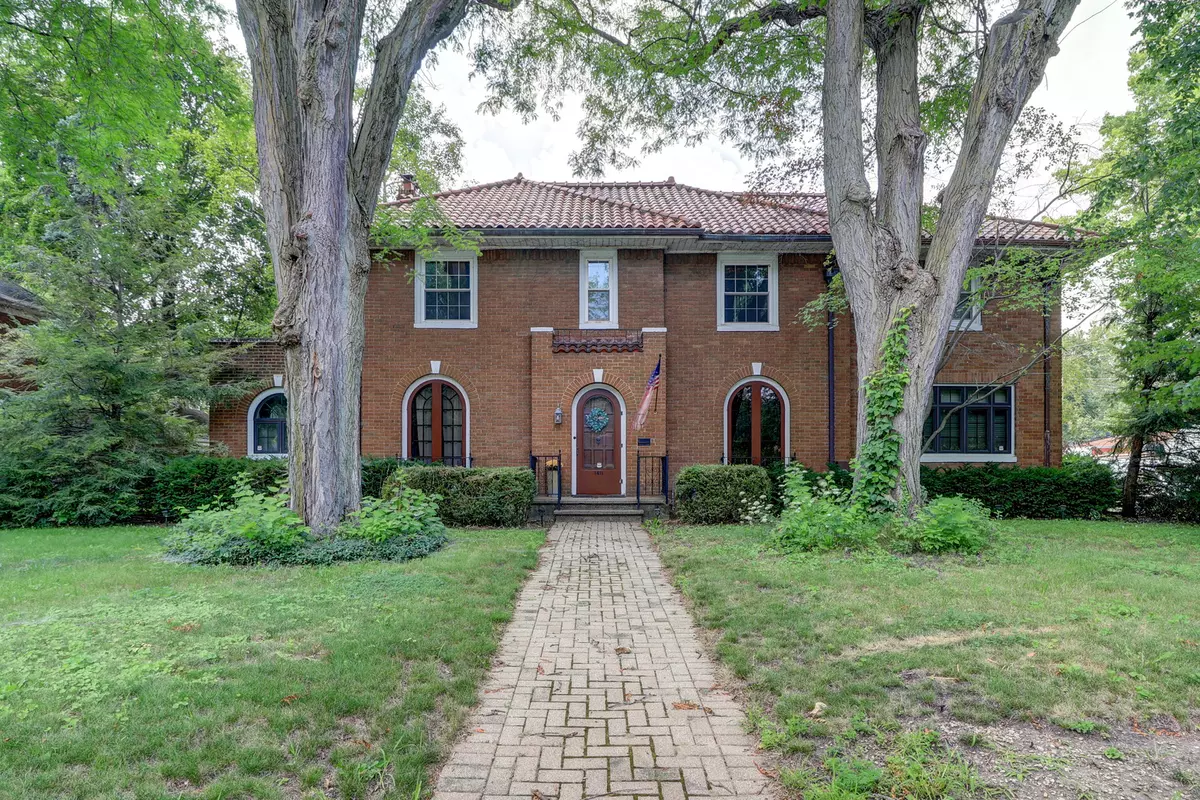5 Beds
3.5 Baths
3,074 SqFt
5 Beds
3.5 Baths
3,074 SqFt
Key Details
Property Type Single Family Home
Sub Type Detached Single
Listing Status Active
Purchase Type For Sale
Square Footage 3,074 sqft
Price per Sqft $91
MLS Listing ID 12428578
Style Other
Bedrooms 5
Full Baths 3
Half Baths 1
Year Built 1920
Annual Tax Amount $10,610
Tax Year 2024
Lot Dimensions 100 x 181.7
Property Sub-Type Detached Single
Property Description
Location
State IL
County Whiteside
Area Sterling
Rooms
Basement Partially Finished, Full
Interior
Heating Natural Gas, Steam, Sep Heating Systems - 2+
Cooling Central Air
Flooring Hardwood
Fireplaces Number 2
Fireplaces Type Wood Burning, Gas Starter
Equipment Water-Softener Owned, CO Detectors, Ceiling Fan(s), Radon Mitigation System
Fireplace Y
Appliance Range, Refrigerator, Washer, Dryer, Water Softener Owned
Exterior
Garage Spaces 2.0
Community Features Pool, Curbs, Sidewalks, Street Lights, Street Paved
Roof Type Tile
Building
Lot Description Corner Lot
Dwelling Type Detached Single
Building Description Brick, No
Sewer Public Sewer
Water Public
Structure Type Brick
New Construction false
Schools
School District 5 , 5, 5
Others
HOA Fee Include None
Ownership Fee Simple
Special Listing Condition None

"My job is to find and attract mastery-based agents to the office, protect the culture, and make sure everyone is happy! "
managingbroker@legacypropertiesil.com
2325 Dean St, Suite 900, St Charles, Illinois, 60175, USA






