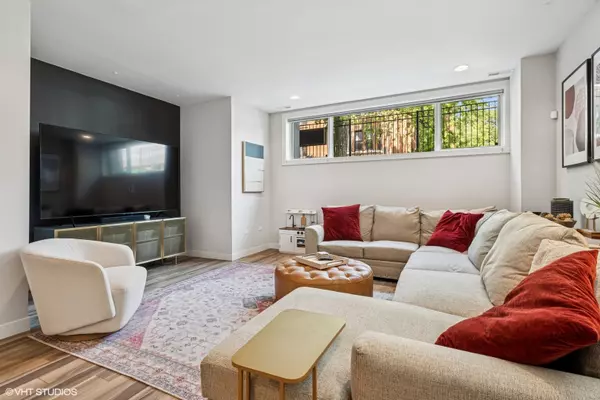4 Beds
3 Baths
4 Beds
3 Baths
OPEN HOUSE
Thu Aug 07, 5:00pm - 7:00pm
Sat Aug 09, 11:00am - 1:00pm
Sun Aug 10, 2:00pm - 4:00pm
Key Details
Property Type Condo
Sub Type Condo
Listing Status Active
Purchase Type For Sale
MLS Listing ID 12431985
Bedrooms 4
Full Baths 3
HOA Fees $254/mo
Year Built 2017
Annual Tax Amount $7,068
Tax Year 2023
Lot Dimensions COMMON
Property Sub-Type Condo
Property Description
Location
State IL
County Cook
Area Chi - West Town
Rooms
Basement Finished, Full
Interior
Interior Features Sauna, Wet Bar, 1st Floor Bedroom, 1st Floor Full Bath, Walk-In Closet(s)
Heating Natural Gas, Forced Air, Radiant Floor
Cooling Central Air
Flooring Hardwood
Equipment TV-Cable, Security System, Intercom, CO Detectors, Ceiling Fan(s), Sump Pump
Fireplace N
Appliance Range, Microwave, Dishwasher, High End Refrigerator, Washer, Dryer, Disposal, Stainless Steel Appliance(s), Wine Refrigerator, Range Hood, Humidifier
Laundry Main Level, Washer Hookup, Gas Dryer Hookup, In Unit, Laundry Closet
Exterior
Exterior Feature Roof Deck
Garage Spaces 1.0
Amenities Available None
Building
Dwelling Type Attached Single
Building Description Block,Stucco, No
Story 3
Sewer Public Sewer
Water Public
Structure Type Block,Stucco
New Construction false
Schools
School District 299 , 299, 299
Others
HOA Fee Include Water,Insurance,Lawn Care,Scavenger
Ownership Condo
Special Listing Condition None
Pets Allowed Cats OK, Dogs OK

"My job is to find and attract mastery-based agents to the office, protect the culture, and make sure everyone is happy! "
managingbroker@legacypropertiesil.com
2325 Dean St, Suite 900, St Charles, Illinois, 60175, USA






