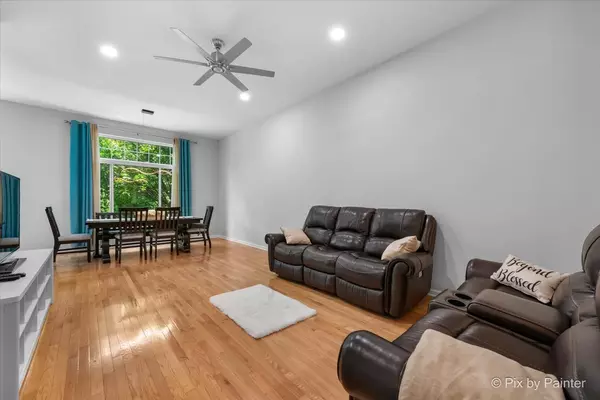Welcome Home to Timeless Comfort in Heatherstone East! Location, Location, Location! Tucked away in the heart of the highly sought-after Heatherstone East community and served by award-winning Naperville schools, this beautifully updated townhouse is a rare find. Offering over 1,862 sq. ft. of thoughtfully designed living space-plus a fully finished basement-this home blends elegance, warmth, and everyday practicality in one of Naperville's most desirable neighborhoods. Step inside and feel instantly at home. A freshly painted (2025), sun-drenched family room welcomes you in with its airy layout and warm tones-perfect for cozy nights in or joyful gatherings with friends. The open-concept design, complemented by gleaming hardwood floors, creates a natural flow throughout the main level, ideal for both entertaining and day-to-day living. At the heart of the home is a chef's kitchen that will truly inspire. Beautifully appointed with refinished 42" cabinetry, granite countertops, a 2024 water purifier, and newer stainless steel appliances (2020), it also features a breakfast bar, a sunny eat-in nook, and direct access to your private patio-a serene space perfect for sipping morning coffee or dining under the stars. The main level also offers new recessed lighting (2023) for a cozy evening ambiance, a renovated powder room (2025) with stylish finishes, and a dedicated laundry area with newer washer and dryer (2019) for added convenience. Upstairs, unwind in your luxurious primary suite, complete with a custom walk-in closet (2024) and a freshly painted (2025), spa-inspired ensuite bath-featuring a soaking tub, separate shower, and elegant hardwood floors. The second bedroom is light and welcoming, while the extra-large third bedroom is a true retreat with oversized windows and a built-in workspace-perfect for remote work or creative pursuits. All bedrooms are outfitted with custom closets and brand-new plush carpeting (2025). A fully updated hall bath (2025) and a linen closet !! to add thoughtful touches to the upper level. Need more flexibility? You'll love the refurbished loft area (2025)-a perfect spot for a reading nook, home office, or kids' play zone. Downstairs, the freshly painted finished basement (2025) offers rich wood flooring and mirrored walls-ideal for a media lounge, dance studio, fitness area, or even an additional bedroom. A large storage room ensures everything has its place. This is more than a home, it's your sanctuary. Don't miss this rare opportunity to live in a home that has it all-location, luxury, and lasting comfort. Truly a hidden gem, waiting just for you. Recent Upgrades & Features Include: Roof - 2021,Interior Paint - 1st Floor & Basement (walls, ceilings, trims) - 07/2025, New Carpeting (All Bedrooms) - 07/2025, All New Light Fixtures Main Level (2024/2025), Newliy Renovated Powder Room (2025), Custom Closets - 2023-2024,Angel Water Purifier - 2024, Recessed Lighting - 2023, Smart Aprilaire Thermostat & Air Purifier - 2022-2023, Humidifier - 2022, Closet in 3rd Bedroom - 2025, New Window in 2nd Bedroom - 2023,Hall Bathroom Vanity, Mirror & Lighting - 2025, Washer 2019, Dryer - 2019, Furnace- 2015, A/C -2015, Water Heater - 2015, Kitchen Appliances (Stainless Steel) - 2020, Powder Room Renovation - 2025, Sump Pump Battery Backup - 2025







