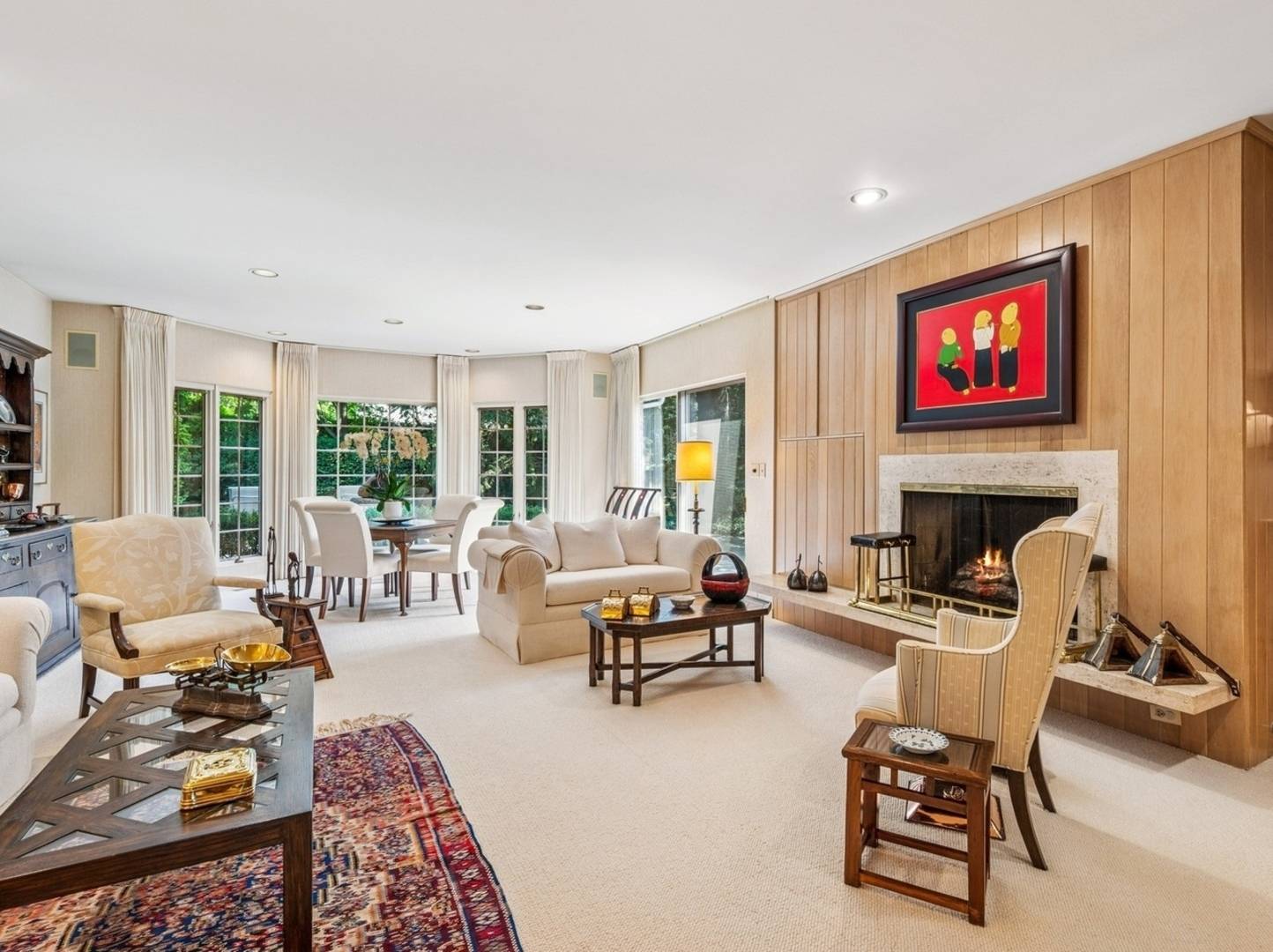3 Beds
3.5 Baths
3,055 SqFt
3 Beds
3.5 Baths
3,055 SqFt
Key Details
Property Type Single Family Home
Sub Type Detached Single
Listing Status Active
Purchase Type For Sale
Square Footage 3,055 sqft
Price per Sqft $556
MLS Listing ID 12421963
Style Ranch
Bedrooms 3
Full Baths 3
Half Baths 1
HOA Fees $500/ann
Year Built 1964
Annual Tax Amount $29,058
Tax Year 2023
Lot Size 0.450 Acres
Lot Dimensions 109X197X100X194
Property Sub-Type Detached Single
Property Description
Location
State IL
County Cook
Area Glencoe
Rooms
Basement Partially Finished, Crawl Space, Partial
Interior
Interior Features 1st Floor Bedroom, 1st Floor Full Bath, Built-in Features
Heating Natural Gas, Forced Air, Zoned
Cooling Central Air, Zoned
Fireplaces Number 1
Fireplaces Type Gas Log, Gas Starter
Equipment Sprinkler-Lawn, Backup Sump Pump;
Fireplace Y
Appliance Double Oven, Microwave, Dishwasher, High End Refrigerator, Washer, Dryer, Disposal, Humidifier
Laundry Main Level
Exterior
Garage Spaces 2.0
Community Features Lake, Water Rights
Roof Type Asphalt
Building
Lot Description Landscaped, Mature Trees
Dwelling Type Detached Single
Building Description Brick, No
Sewer Public Sewer
Water Lake Michigan
Structure Type Brick
New Construction false
Schools
Elementary Schools South Elementary School
Middle Schools Central School
High Schools New Trier Twp H.S. Northfield/Wi
School District 35 , 35, 203
Others
HOA Fee Include Lake Rights,Other
Ownership Fee Simple
Special Listing Condition List Broker Must Accompany

"My job is to find and attract mastery-based agents to the office, protect the culture, and make sure everyone is happy! "
managingbroker@legacypropertiesil.com
2325 Dean St, Suite 900, St Charles, Illinois, 60175, USA






