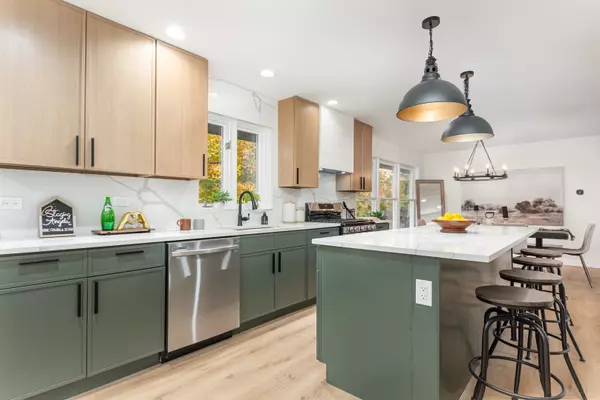
6 Beds
5 Baths
3,407 SqFt
6 Beds
5 Baths
3,407 SqFt
Key Details
Property Type Single Family Home
Sub Type Detached Single
Listing Status Active
Purchase Type For Sale
Square Footage 3,407 sqft
Price per Sqft $190
MLS Listing ID 12505815
Bedrooms 6
Full Baths 5
Year Built 1987
Annual Tax Amount $12,112
Tax Year 2024
Lot Size 0.490 Acres
Lot Dimensions 102x223
Property Sub-Type Detached Single
Property Description
Location
State IL
County Will
Area Mokena
Rooms
Basement Finished, Full
Interior
Interior Features Vaulted Ceiling(s), 1st Floor Bedroom, 1st Floor Full Bath
Heating Natural Gas, Forced Air
Cooling Central Air
Fireplaces Number 1
Equipment CO Detectors, Ceiling Fan(s), Sump Pump, Water Heater-Gas
Fireplace Y
Appliance Range, Microwave, Dishwasher, Refrigerator, Humidifier
Laundry Upper Level
Exterior
Garage Spaces 2.0
Building
Dwelling Type Detached Single
Building Description Frame, No
Sewer Public Sewer
Water Public
Level or Stories 2 Stories
Structure Type Frame
New Construction false
Schools
School District 159 , 159, 210
Others
HOA Fee Include None
Ownership Fee Simple
Special Listing Condition None


"My job is to find and attract mastery-based agents to the office, protect the culture, and make sure everyone is happy! "
managingbroker@legacypropertiesil.com
2325 Dean St, Suite 900, St Charles, Illinois, 60175, USA






