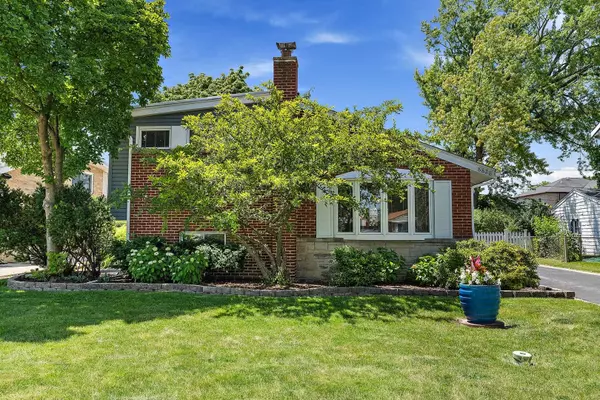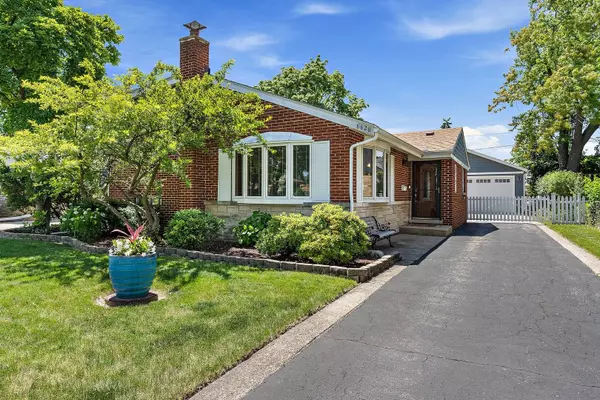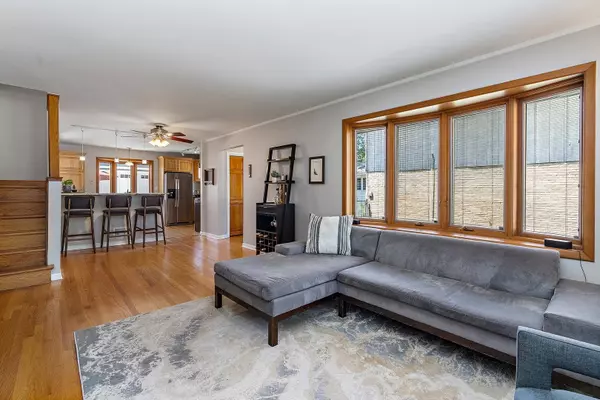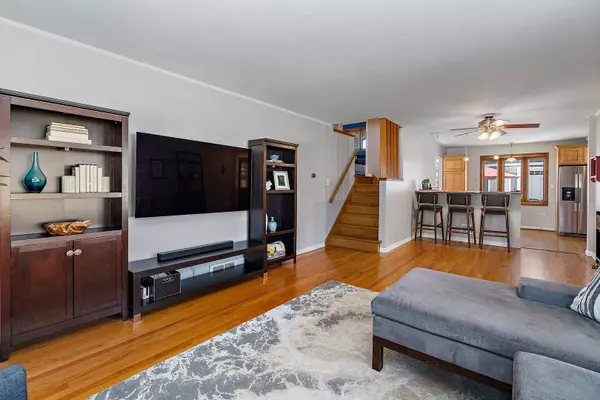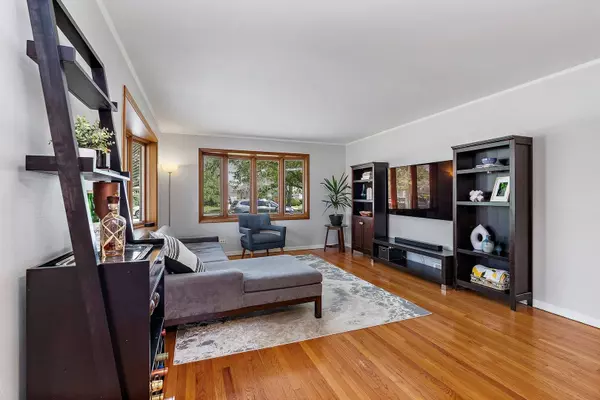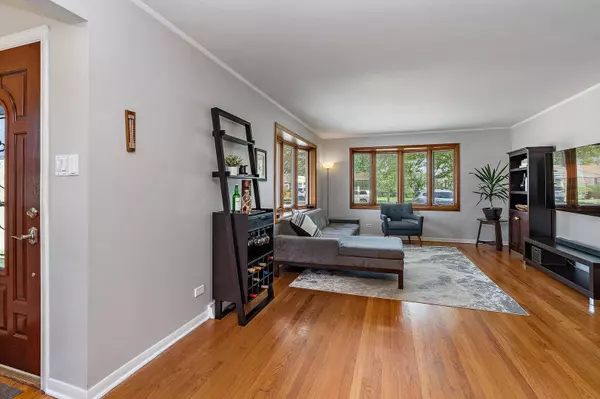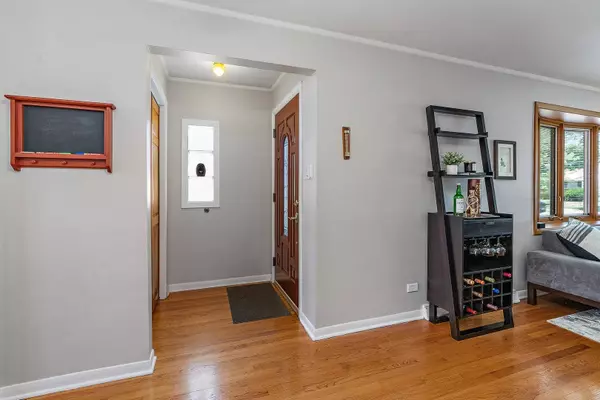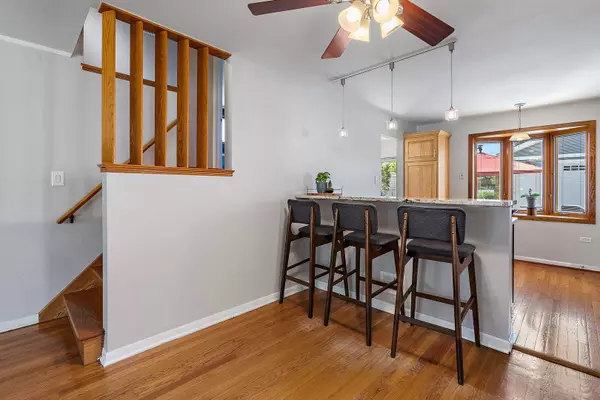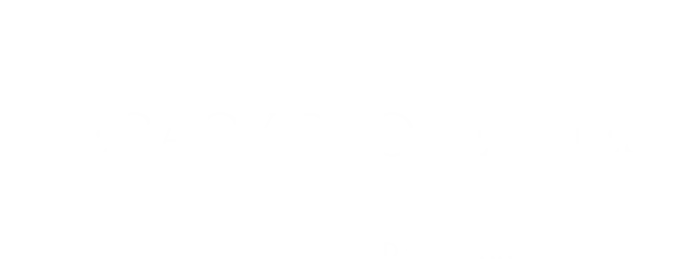
GALLERY
PROPERTY DETAIL
Key Details
Sold Price $465,0005.7%
Property Type Single Family Home
Sub Type Detached Single
Listing Status Sold
Purchase Type For Sale
Square Footage 1, 526 sqft
Price per Sqft $304
Subdivision Robbins Meadow Lane
MLS Listing ID 12066399
Sold Date 07/26/24
Bedrooms 3
Full Baths 2
Year Built 1956
Annual Tax Amount $7,375
Tax Year 2022
Lot Size 7,148 Sqft
Lot Dimensions 55X130
Property Sub-Type Detached Single
Location
State IL
County Cook
Area Morton Grove
Rooms
Basement Finished, Partial, Daylight
Building
Lot Description Mature Trees
Building Description Aluminum Siding,Brick, No
Sewer Public Sewer
Water Lake Michigan
Level or Stories Split Level
Structure Type Aluminum Siding,Brick
New Construction false
Interior
Heating Natural Gas, Forced Air
Cooling Central Air
Flooring Hardwood
Equipment Sump Pump
Fireplace N
Appliance Range, Microwave, Dishwasher, Refrigerator, Washer, Dryer, Disposal, Humidifier
Laundry In Unit, Sink
Exterior
Garage Spaces 2.5
Community Features Curbs, Sidewalks, Street Lights, Street Paved
Roof Type Asphalt
Schools
Elementary Schools Melzer School
Middle Schools Gemini Junior High School
High Schools Maine East High School
School District 63 , 63, 207
Others
HOA Fee Include None
Ownership Fee Simple
Special Listing Condition None
SIMILAR HOMES FOR SALE
Check for similar Single Family Homes at price around $465,000 in Morton Grove,IL

Active
$465,000
7324 Palma LN, Morton Grove, IL 60053
Listed by Fabian Morales of Chicago Homes Real Estate Corp3 Beds 2 Baths 1,701 SqFt
Pending
$499,500
9244 Newcastle AVE, Morton Grove, IL 60053
Listed by Lidia Jarmuz of @properties Christie�s International Real Estate3 Beds 1.5 Baths 1,730 SqFt
Active Under Contract
$398,000
8927 Belleforte AVE, Morton Grove, IL 60053
Listed by Damian Guzman of Landmark Heritage Realty3 Beds 1 Bath 1,133 SqFt
CONTACT


