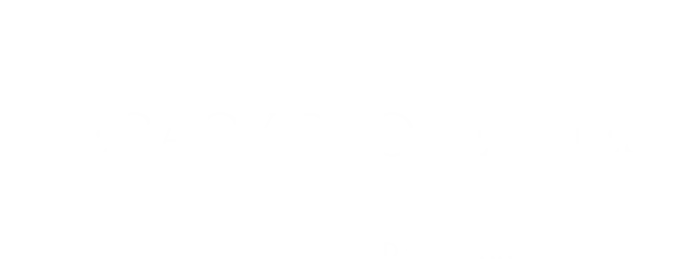
GALLERY
PROPERTY DETAIL
Key Details
Sold Price $486,0005.9%
Property Type Single Family Home
Sub Type Detached Single
Listing Status Sold
Purchase Type For Sale
Square Footage 1, 739 sqft
Price per Sqft $279
Subdivision Brentwood
MLS Listing ID 12072517
Sold Date 08/01/24
Bedrooms 3
Full Baths 2
Half Baths 1
HOA Fees $20/ann
Year Built 1987
Annual Tax Amount $9,384
Tax Year 2022
Lot Dimensions 8174
Property Sub-Type Detached Single
Location
State IL
County Cook
Area Mount Prospect
Rooms
Basement Finished, Full
Building
Lot Description Cul-De-Sac
Building Description Vinyl Siding,Brick, No
Sewer Public Sewer
Water Public
Level or Stories 2 Stories
Structure Type Vinyl Siding,Brick
New Construction false
Interior
Interior Features Dry Bar
Heating Natural Gas, Forced Air
Cooling Central Air
Fireplaces Number 1
Equipment Ceiling Fan(s), Sump Pump
Fireplace Y
Appliance Range, Microwave, Dishwasher, Refrigerator, Washer, Dryer
Laundry In Unit
Exterior
Garage Spaces 2.0
Community Features Curbs, Sidewalks, Street Lights, Street Paved
Roof Type Asphalt
Schools
Elementary Schools Indian Grove Elementary School
Middle Schools River Trails Middle School
High Schools John Hersey High School
School District 26 , 26, 214
Others
HOA Fee Include Other
Ownership Fee Simple w/ HO Assn.
Special Listing Condition None
SIMILAR HOMES FOR SALE
Check for similar Single Family Homes at price around $486,000 in Mount Prospect,IL

Active
$406,000
1429 S Busse RD, Mount Prospect, IL 60056
Listed by Florencio Dominguez of Sky High Real Estate Inc.4 Beds 2 Baths 1,950 SqFt
Active
$599,000
912 N Sumac LN, Mount Prospect, IL 60056
Listed by Rafay Qamar of Real Broker LLC4 Beds 2.5 Baths 2,500 SqFt
Pending
$487,500
911 N Quince LN, Mount Prospect, IL 60056
Listed by Susan Giambrone of HomeSmart Connect LLC3 Beds 2.5 Baths 1,800 SqFt
CONTACT









