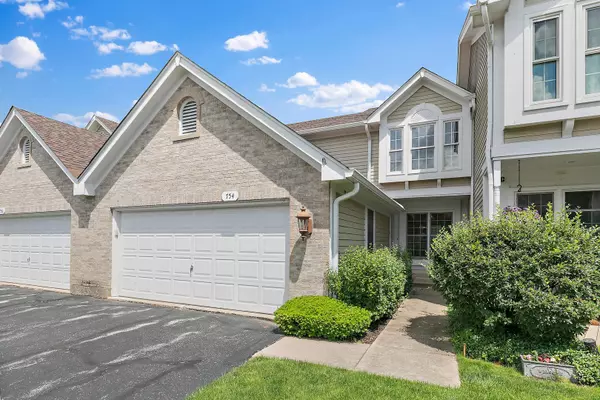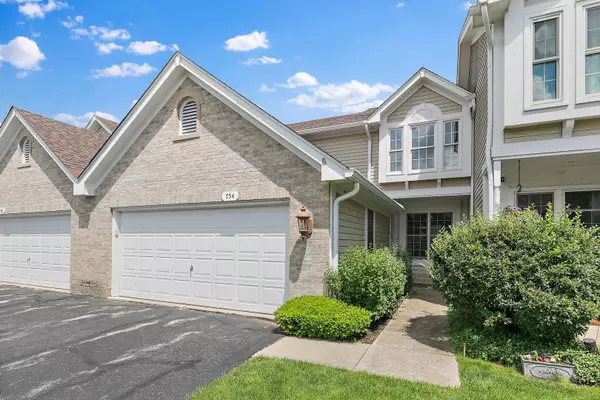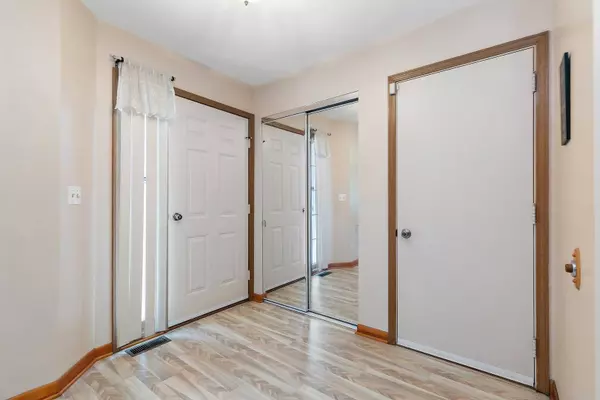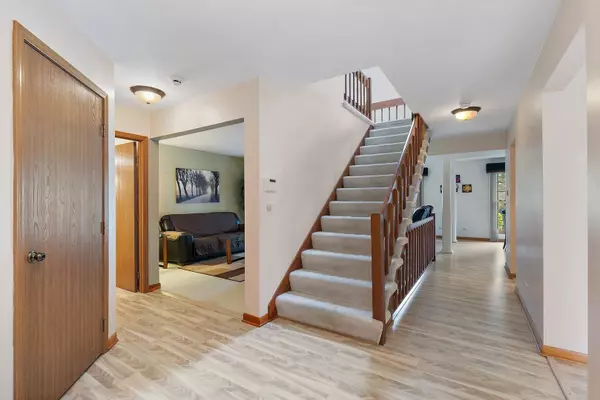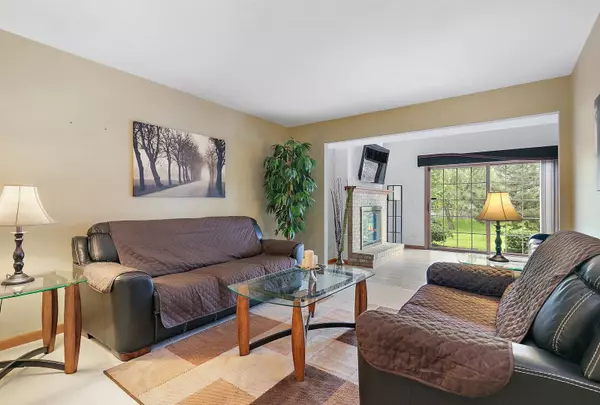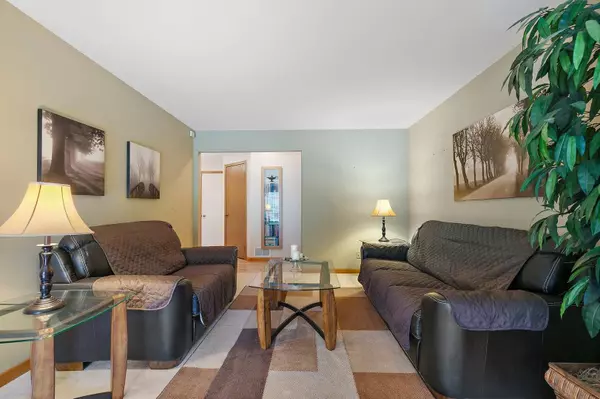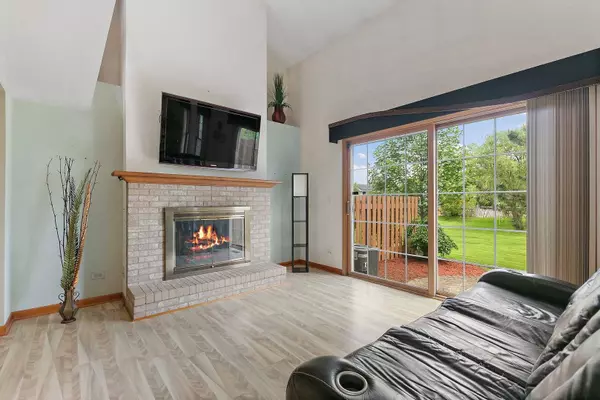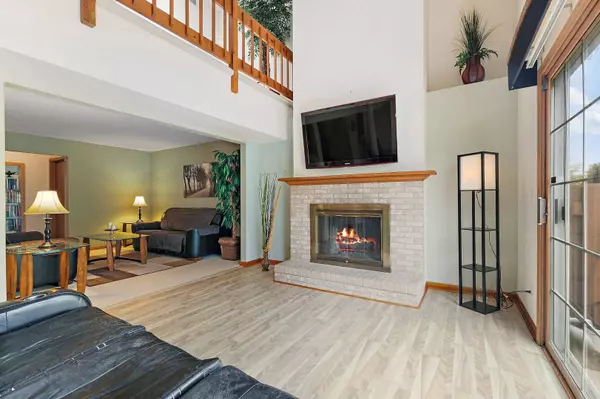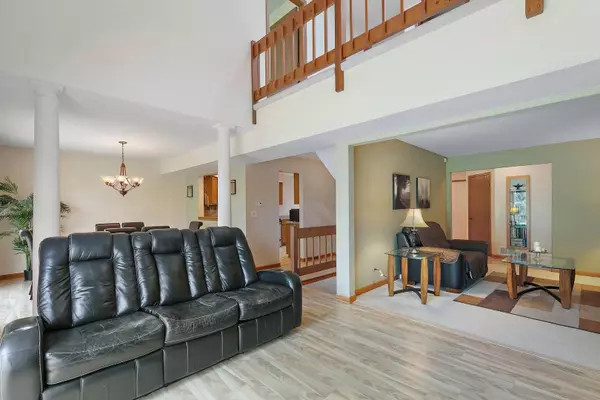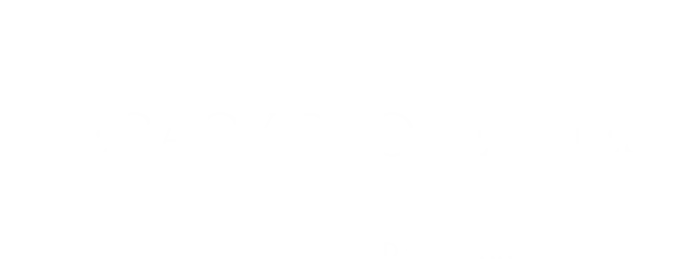
GALLERY
PROPERTY DETAIL
Key Details
Sold Price $292,5002.5%
Property Type Townhouse
Sub Type Townhouse-2 Story
Listing Status Sold
Purchase Type For Sale
Square Footage 1, 993 sqft
Price per Sqft $146
Subdivision Regency Park
MLS Listing ID 12090207
Sold Date 07/29/24
Bedrooms 2
Full Baths 3
HOA Fees $250/mo
Rental Info No
Year Built 1991
Annual Tax Amount $6,398
Tax Year 2022
Lot Dimensions 1874
Property Sub-Type Townhouse-2 Story
Location
State IL
County Mchenry
Area Crystal Lake / Lakewood / Prairie Grove
Rooms
Basement Finished, Full
Building
Lot Description Common Grounds, Landscaped
Building Description Vinyl Siding,Brick, No
Story 2
Sewer Public Sewer
Water Public
Structure Type Vinyl Siding,Brick
New Construction false
Interior
Interior Features Cathedral Ceiling(s), 1st Floor Full Bath
Heating Natural Gas, Forced Air
Cooling Central Air
Fireplaces Number 1
Equipment Ceiling Fan(s), Sump Pump
Fireplace Y
Appliance Range, Dishwasher, Refrigerator, Washer, Dryer, Disposal, Stainless Steel Appliance(s), Humidifier
Laundry Washer Hookup, Main Level, In Unit
Exterior
Garage Spaces 2.0
Roof Type Asphalt
Schools
Elementary Schools Indian Prairie Elementary School
Middle Schools Lundahl Middle School
High Schools Crystal Lake South High School
School District 47 , 47, 155
Others
HOA Fee Include Exterior Maintenance,Lawn Care,Snow Removal
Ownership Fee Simple w/ HO Assn.
Special Listing Condition None
Pets Allowed Cats OK, Dogs OK
SIMILAR HOMES FOR SALE
Check for similar Townhouses at price around $292,500 in Crystal Lake,IL

Active
$289,900
542 Silver Aspen CIR, Crystal Lake, IL 60014
Listed by Gloria Jenson of Berkshire Hathaway HomeServices Starck Real Estate3 Beds 2 Baths 1,735 SqFt
Active Under Contract
$279,000
221 Mistwood LN #221, Crystal Lake, IL 60014
Listed by Tyler Lewke of Keller Williams Success Realty3 Beds 2.5 Baths 1,473 SqFt
Active Under Contract
$289,000
679 BARLINA RD, Crystal Lake, IL 60014
Listed by Holly Cooper-Belconis of Keller Williams Success Realty2 Beds 2 Baths 1,797 SqFt
CONTACT

