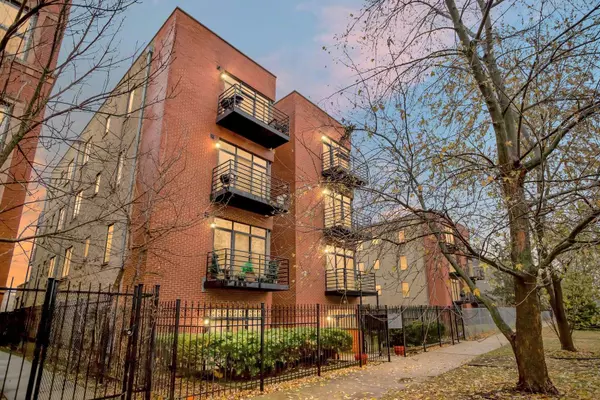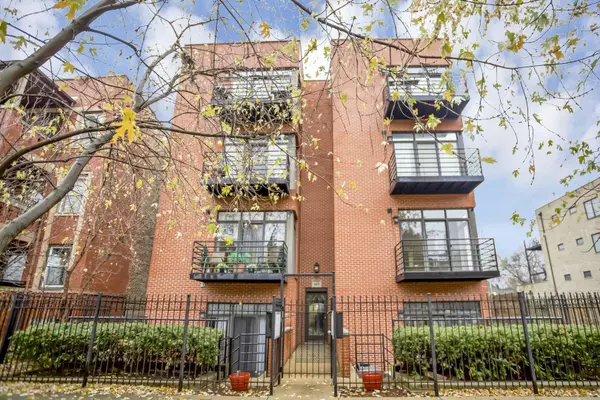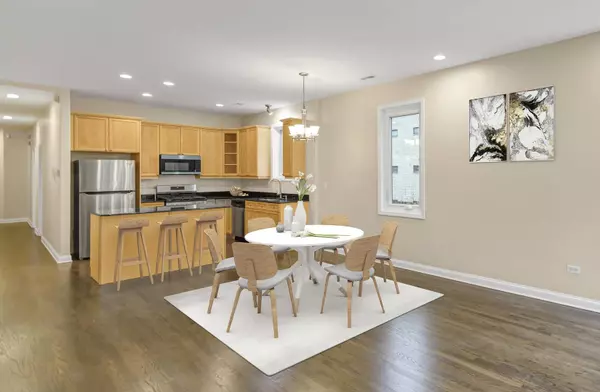
GALLERY
PROPERTY DETAIL
Key Details
Sold Price $304,5000.2%
Property Type Condo
Sub Type Condo
Listing Status Sold
Purchase Type For Sale
Square Footage 1, 450 sqft
Price per Sqft $210
Subdivision Chapel View
MLS Listing ID 12261051
Sold Date 01/31/25
Bedrooms 3
Full Baths 2
HOA Fees $218/mo
Rental Info Yes
Year Built 2000
Annual Tax Amount $5,082
Tax Year 2023
Lot Dimensions COMMON
Property Sub-Type Condo
Location
State IL
County Cook
Area Chi - Woodlawn
Rooms
Basement None
Building
Building Description Brick, No
Story 3
Sewer Public Sewer
Water Public
Structure Type Brick
New Construction false
Interior
Interior Features 1st Floor Bedroom, 1st Floor Full Bath
Heating Natural Gas, Forced Air
Cooling Central Air
Flooring Hardwood
Fireplaces Number 1
Fireplace Y
Appliance Range, Microwave, Dishwasher, Refrigerator, Washer, Dryer
Laundry Washer Hookup, Main Level, In Unit
Exterior
Exterior Feature Balcony
Roof Type Other
Schools
Elementary Schools Carnegie Elementary School
Middle Schools Carnegie Elementary School
High Schools Hyde Park Career Academy Senior
School District 299 , 299, 299
Others
HOA Fee Include Exterior Maintenance,Scavenger
Ownership Condo
Special Listing Condition None
Pets Allowed Number Limit
SIMILAR HOMES FOR SALE
Check for similar Condos at price around $304,500 in Chicago,IL

Active
$225,000
6209 S Dorchester AVE #1, Chicago, IL 60637
Listed by Robert Mehney of @properties Christie's International Real Estate3 Beds 3 Baths 1,789 SqFt
Pending
$309,900
5555 S Everett AVE #B3-4, Chicago, IL 60637
Listed by Ryan Smith of RE/MAX Premier4 Beds 5 Baths 2,800 SqFt
Active
$205,000
6614 S Ingleside AVE #1S, Chicago, IL 60637
Listed by Shaun Pinkston of Keller Williams Preferred Realty2 Beds 2 Baths 954 SqFt
CONTACT









