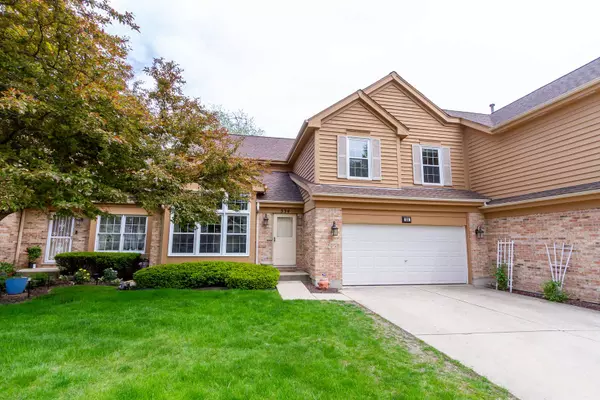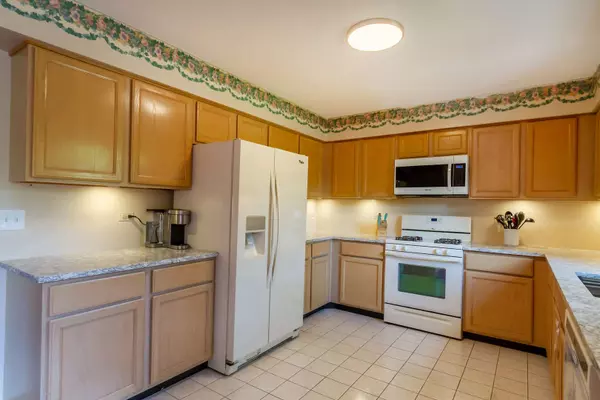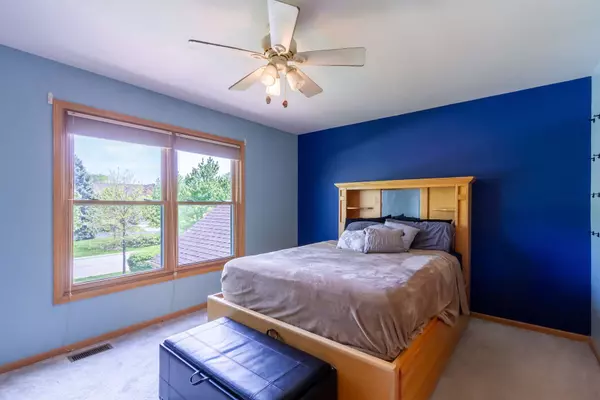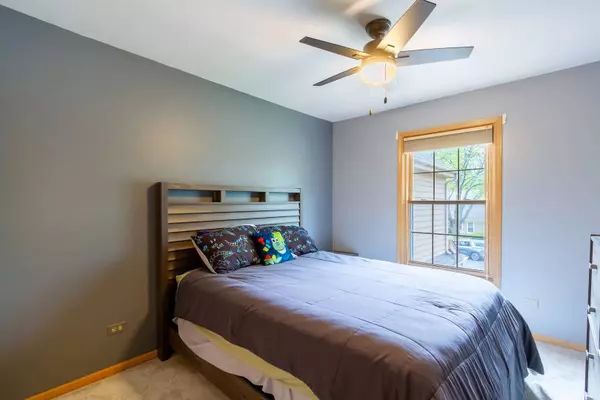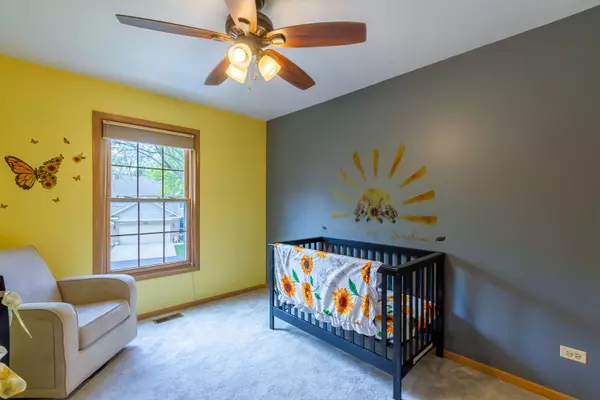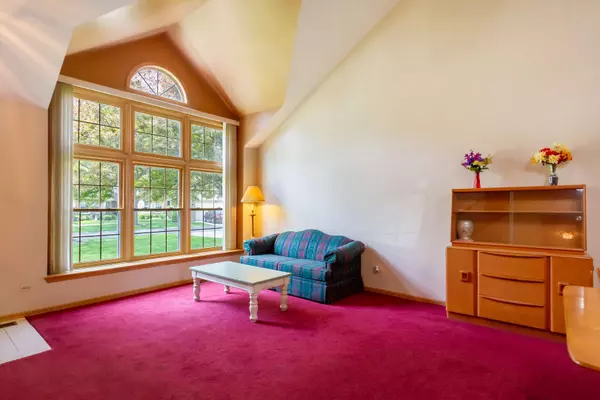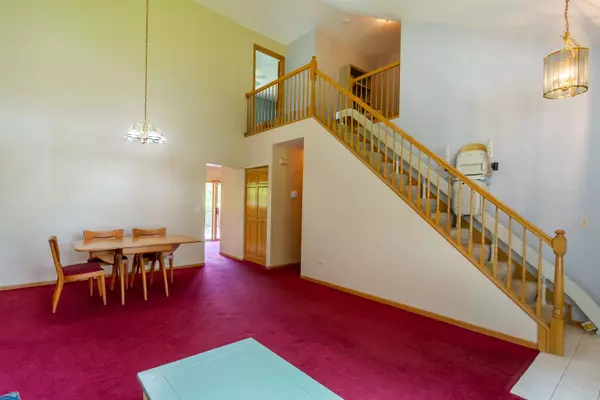
GALLERY
PROPERTY DETAIL
Key Details
Sold Price $350,000
Property Type Townhouse
Sub Type Townhouse-2 Story
Listing Status Sold
Purchase Type For Sale
Square Footage 2, 011 sqft
Price per Sqft $174
Subdivision Four Seasons
MLS Listing ID 12417805
Sold Date 08/22/25
Bedrooms 3
Full Baths 2
Half Baths 1
HOA Fees $370/mo
Rental Info Yes
Year Built 1994
Annual Tax Amount $6,974
Tax Year 2023
Lot Dimensions 3077
Property Sub-Type Townhouse-2 Story
Location
State IL
County Cook
Area Bartlett
Rooms
Basement Finished, Egress Window, Concrete, Rec/Family Area, Storage Space, Full
Building
Building Description Brick,Cedar, No
Story 2
Sewer Public Sewer
Water Lake Michigan
Structure Type Brick,Cedar
New Construction false
Interior
Interior Features Cathedral Ceiling(s), Built-in Features
Heating Natural Gas, Forced Air
Cooling Central Air
Equipment Water-Softener Owned, CO Detectors, Ceiling Fan(s), Sump Pump, Water Heater-Gas
Fireplace N
Appliance Range, Microwave, Dishwasher, Refrigerator, Washer, Dryer, Disposal, Water Softener Owned, Humidifier
Laundry Main Level, Laundry Closet
Exterior
Garage Spaces 2.0
Amenities Available Golf Course
Roof Type Asphalt
Schools
Elementary Schools Liberty Elementary School
Middle Schools Kenyon Woods Middle School
High Schools South Elgin High School
School District 46 , 46, 46
Others
HOA Fee Include Exterior Maintenance,Lawn Care,Snow Removal
Ownership Fee Simple w/ HO Assn.
Special Listing Condition None
Pets Allowed Cats OK, Dogs OK
SIMILAR HOMES FOR SALE
Check for similar Townhouses at price around $350,000 in Bartlett,IL

Active Under Contract
$350,000
1969 Osprey CT, Bartlett, IL 60103
Listed by Blake Smith of Epique Realty Inc2 Beds 2.5 Baths 1,782 SqFt
Active Under Contract
$249,000
937 Sandpiper CT, Bartlett, IL 60103
Listed by Matthew Lysien of Suburban Life Realty, Ltd3 Beds 1.5 Baths 1,320 SqFt
Active
$439,000
152 Orchards Pass, Bartlett, IL 60103
Listed by Farwah Saeed of Baird & Warner3 Beds 2.5 Baths 1,920 SqFt
CONTACT


