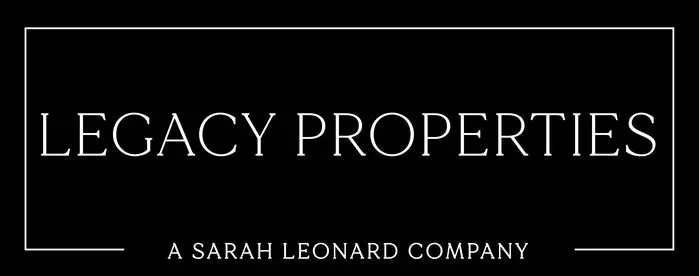
GALLERY
PROPERTY DETAIL
Key Details
Sold Price $355,00010.9%
Property Type Single Family Home
Sub Type Detached Single
Listing Status Sold
Purchase Type For Sale
Square Footage 1, 280 sqft
Price per Sqft $277
Subdivision Weathersfield
MLS Listing ID 11999085
Sold Date 04/29/24
Style Ranch
Bedrooms 3
Full Baths 1
Half Baths 1
Year Built 1963
Annual Tax Amount $5,800
Tax Year 2022
Lot Size 0.262 Acres
Lot Dimensions 141X81
Property Sub-Type Detached Single
Location
State IL
County Cook
Area Schaumburg
Rooms
Basement None
Building
Lot Description Corner Lot
Building Description Vinyl Siding,Brick, No
Sewer Public Sewer
Water Public
Level or Stories 1 Story
Structure Type Vinyl Siding,Brick
New Construction false
Interior
Interior Features 1st Floor Bedroom, 1st Floor Full Bath, Open Floorplan, Granite Counters
Heating Natural Gas, Forced Air
Cooling Central Air
Flooring Hardwood
Fireplaces Number 1
Fireplaces Type Attached Fireplace Doors/Screen
Fireplace Y
Laundry Main Level, In Unit
Exterior
Garage Spaces 1.0
Community Features Park, Curbs, Sidewalks, Street Lights, Street Paved
Roof Type Asphalt
Schools
Elementary Schools Thomas Dooley Elementary School
Middle Schools Robert Frost Junior High School
High Schools Schaumburg High School
School District 54 , 54, 211
Others
HOA Fee Include None
Ownership Fee Simple
Special Listing Condition None
SIMILAR HOMES FOR SALE
Check for similar Single Family Homes at price around $355,000 in Schaumburg,IL

Active Under Contract
$480,000
421 E Wise RD, Schaumburg, IL 60193
Listed by Mehul Patel of KMS Realty, Inc.4 Beds 2.5 Baths 2,627 SqFt
Active Under Contract
$419,000
516 W Weathersfield WAY, Schaumburg, IL 60193
Listed by Elias Masud of Compass4 Beds 2 Baths
Active
$474,900
712 Dante CT, Schaumburg, IL 60193
Listed by Pradeep Singh of Royal Family Real Estate4 Beds 3 Baths 2,323 SqFt
CONTACT









