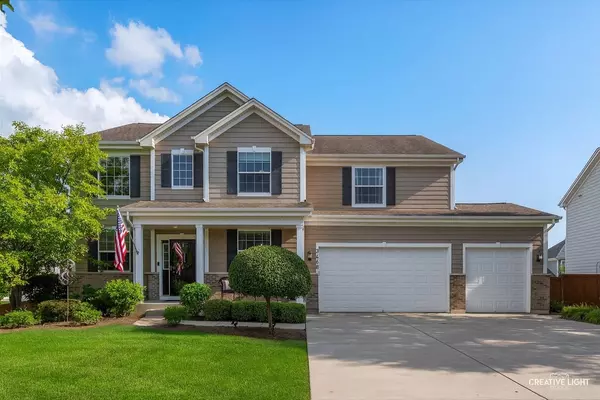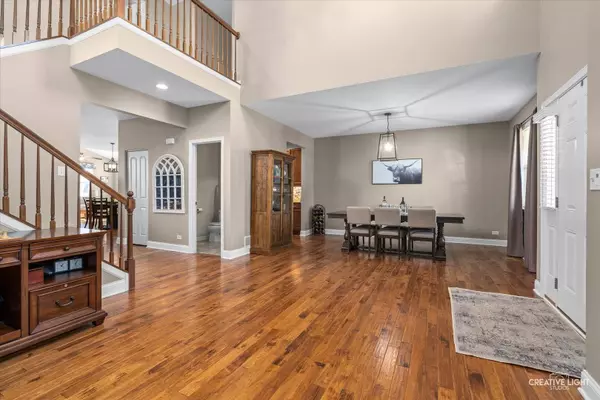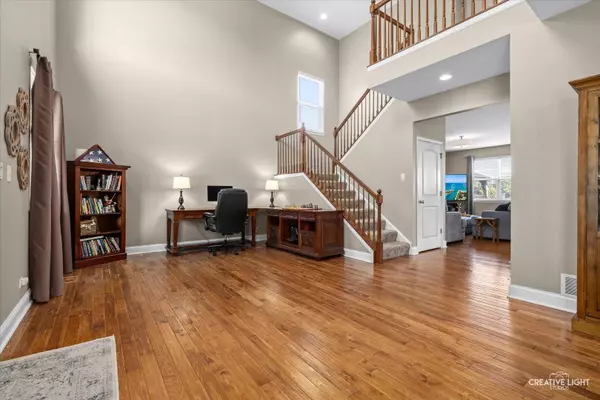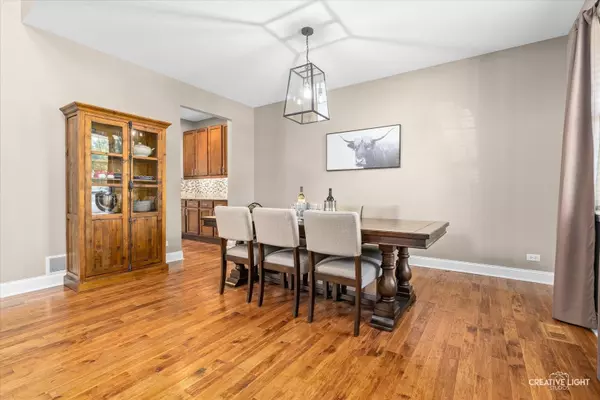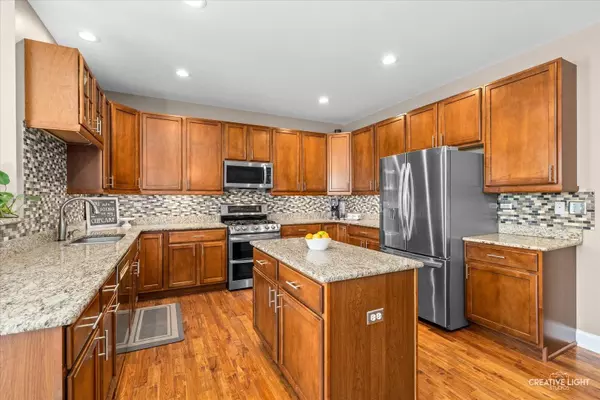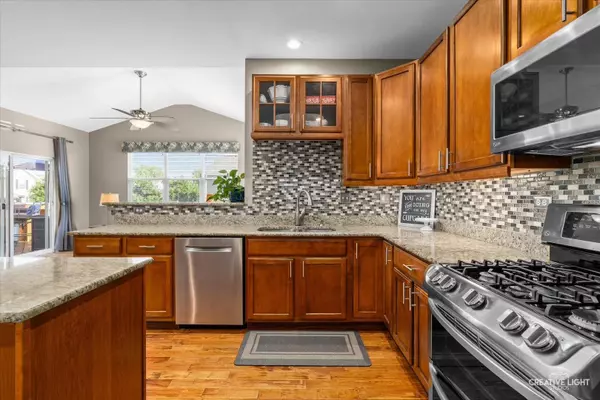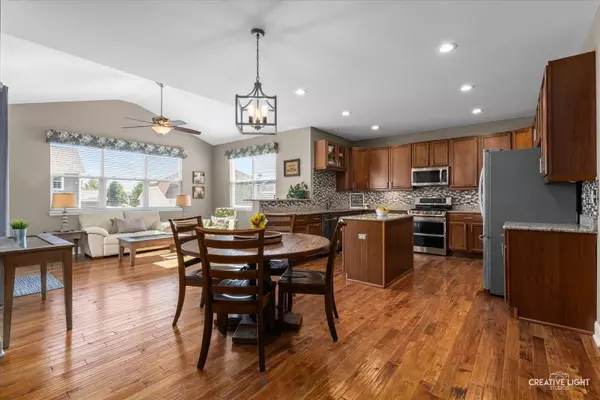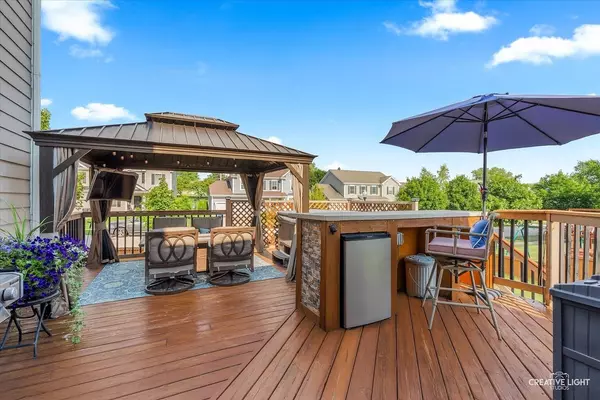
GALLERY
PROPERTY DETAIL
Key Details
Sold Price $615,0001.6%
Property Type Single Family Home
Sub Type Detached Single
Listing Status Sold
Purchase Type For Sale
Square Footage 3, 215 sqft
Price per Sqft $191
Subdivision Highland Woods
MLS Listing ID 12455250
Sold Date 09/26/25
Bedrooms 4
Full Baths 3
Half Baths 1
HOA Fees $105/qua
Year Built 2010
Annual Tax Amount $12,039
Tax Year 2024
Lot Size 0.290 Acres
Lot Dimensions 12632
Property Sub-Type Detached Single
Location
State IL
County Kane
Area Elgin
Rooms
Basement Finished, Full
Building
Lot Description Cul-De-Sac
Building Description Vinyl Siding,Brick, No
Sewer Public Sewer
Water Public
Level or Stories 2 Stories
Structure Type Vinyl Siding,Brick
New Construction false
Interior
Interior Features Vaulted Ceiling(s), Sauna, Wet Bar
Heating Natural Gas, Forced Air
Cooling Central Air
Fireplaces Number 1
Equipment CO Detectors, Ceiling Fan(s), Water Heater-Gas
Fireplace Y
Appliance Range, Microwave, Dishwasher, Refrigerator, Washer, Dryer, Disposal, Wine Refrigerator
Laundry Main Level
Exterior
Garage Spaces 4.0
Community Features Clubhouse, Park, Pool, Tennis Court(s), Lake, Curbs, Sidewalks, Street Lights, Street Paved
Roof Type Asphalt
Schools
Elementary Schools Country Trails Elementary School
Middle Schools Prairie Knolls Middle School
High Schools Central High School
School District 301 , 301, 301
Others
HOA Fee Include Other
Ownership Fee Simple w/ HO Assn.
Special Listing Condition None
SIMILAR HOMES FOR SALE
Check for similar Single Family Homes at price around $615,000 in Elgin,IL

Pending
$729,990
1858 Chandolin LN, Elgin, IL 60124
Listed by Christine Currey of RE/MAX All Pro - St Charles4 Beds 2.5 Baths 2,420 SqFt
Pending
$637,990
1848 Chandolin LN, Elgin, IL 60124
Listed by Christine Currey of RE/MAX All Pro - St Charles3 Beds 2 Baths 2,171 SqFt
Pending
$656,990
1856 Diamond DR, Elgin, IL 60124
Listed by Erin Koertgen of RE/MAX All Pro - St Charles4 Beds 2.5 Baths 3,415 SqFt
CONTACT


