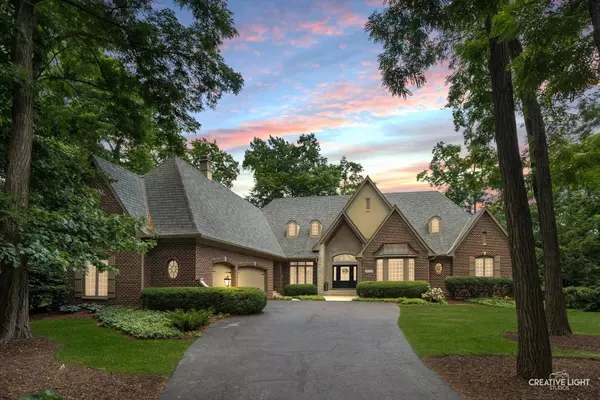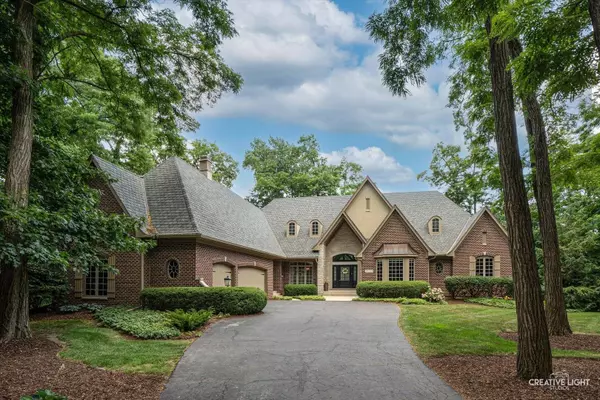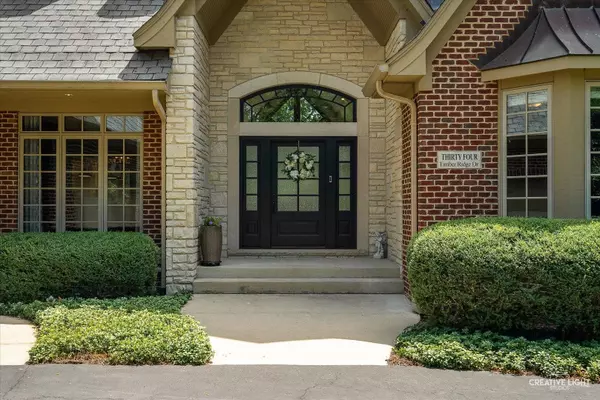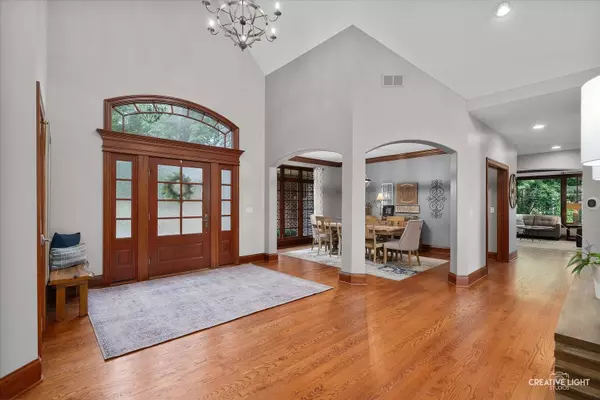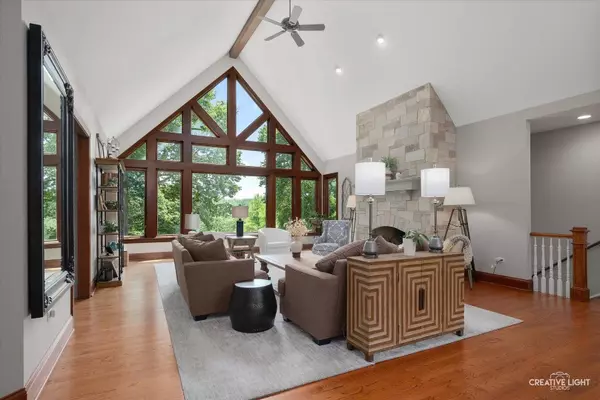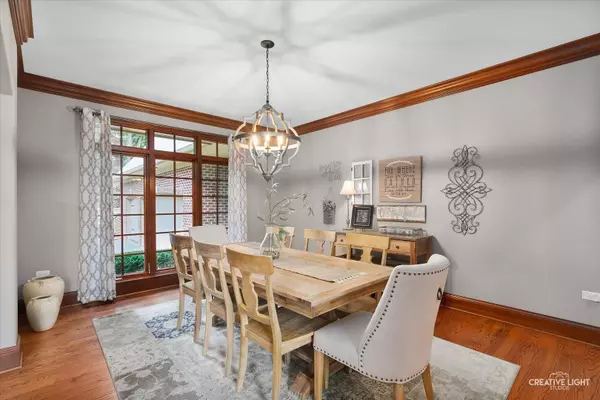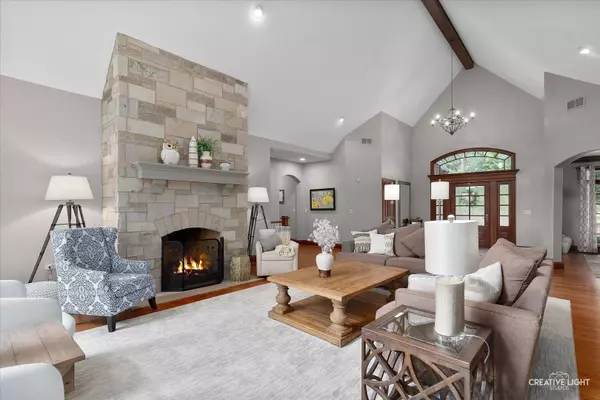
GALLERY
PROPERTY DETAIL
Key Details
Sold Price $1,200,0009.2%
Property Type Single Family Home
Sub Type Detached Single
Listing Status Sold
Purchase Type For Sale
Square Footage 7, 076 sqft
Price per Sqft $169
Subdivision Timber Ridge
MLS Listing ID 12412921
Sold Date 09/22/25
Style Ranch
Bedrooms 4
Full Baths 3
Half Baths 1
HOA Fees $19/ann
Year Built 2003
Annual Tax Amount $19,248
Tax Year 2024
Lot Size 1.760 Acres
Lot Dimensions 1.76
Property Sub-Type Detached Single
Location
State IL
County Kendall
Area Yorkville / Bristol
Rooms
Basement Finished, Exterior Entry, Full, Walk-Out Access
Building
Lot Description Landscaped, Wooded
Building Description Brick,Stone, No
Sewer Septic Tank
Water Well
Level or Stories 1 Story
Structure Type Brick,Stone
New Construction false
Interior
Interior Features Vaulted Ceiling(s), Wet Bar, 1st Floor Bedroom, In-Law Floorplan, 1st Floor Full Bath, Walk-In Closet(s)
Heating Natural Gas, Forced Air
Cooling Central Air
Flooring Hardwood
Fireplaces Number 2
Fireplaces Type Gas Log, Gas Starter
Equipment Water-Softener Owned, CO Detectors, Ceiling Fan(s), Radon Mitigation System
Fireplace Y
Appliance Double Oven, Microwave, Dishwasher, Refrigerator, Washer, Dryer, Disposal, Stainless Steel Appliance(s), Cooktop, Oven, Range Hood, Water Purifier, Humidifier
Laundry Main Level, In Unit, Sink
Exterior
Exterior Feature Fire Pit
Garage Spaces 3.5
Community Features Street Paved
Waterfront Description River Front
View Water
Roof Type Asphalt
Schools
Elementary Schools Autumn Creek Elementary School
Middle Schools Yorkville Middle School
High Schools Yorkville High School
School District 115 , 115, 115
Others
HOA Fee Include Other
Ownership Fee Simple w/ HO Assn.
Special Listing Condition None
SIMILAR HOMES FOR SALE
Check for similar Single Family Homes at price around $1,200,000 in Yorkville,IL

Active
$576,490
2192 Henning LN, Yorkville, IL 60560
Listed by Erin Collins Stoddard of RE/MAX Ultimate Professionals4 Beds 2.5 Baths 3,030 SqFt
Active
$849,900
Lot 22 Shadow Creek LN, Yorkville, IL 60560
Listed by Nayibe Garces of Prello Realty3 Beds 3.5 Baths 2,925 SqFt
Active
$1,050,820
11382 Brighton Oaks DR, Yorkville, IL 60560
Listed by Megan Overstreet of Greg Overstreet Realty, LLC4 Beds 4 Baths 3,440 SqFt
CONTACT


