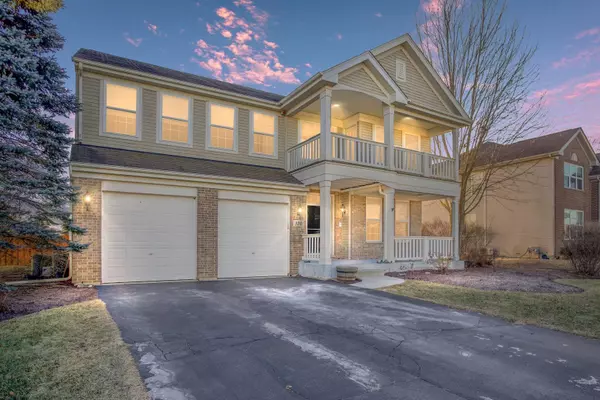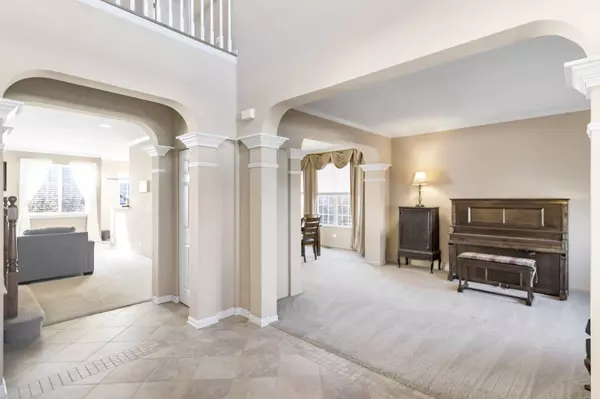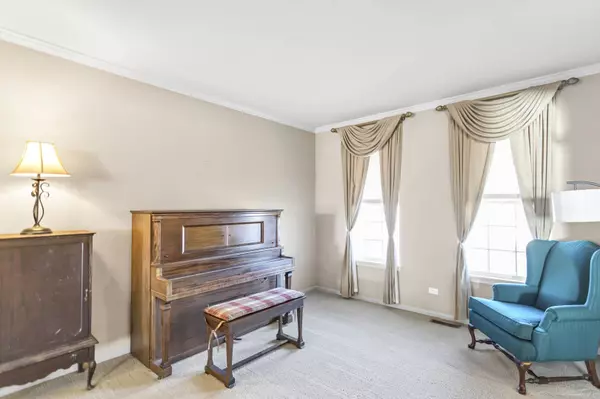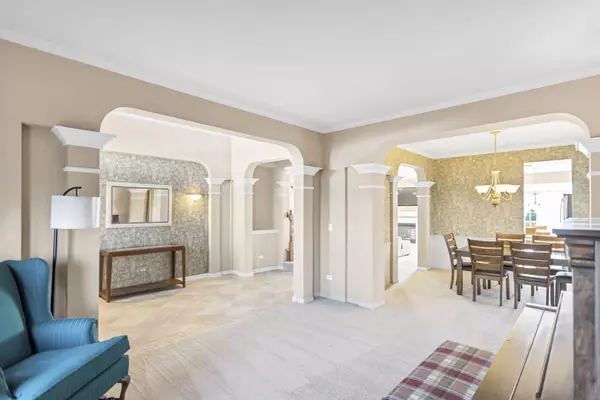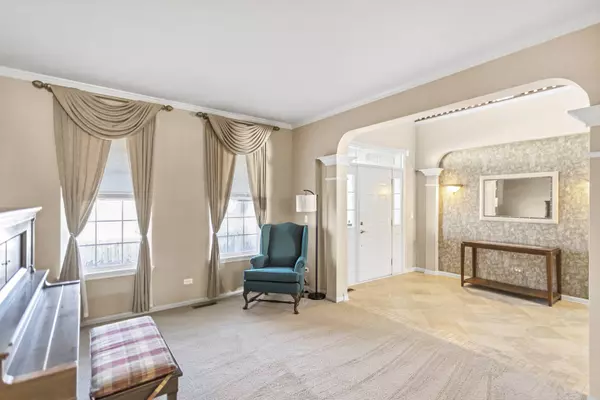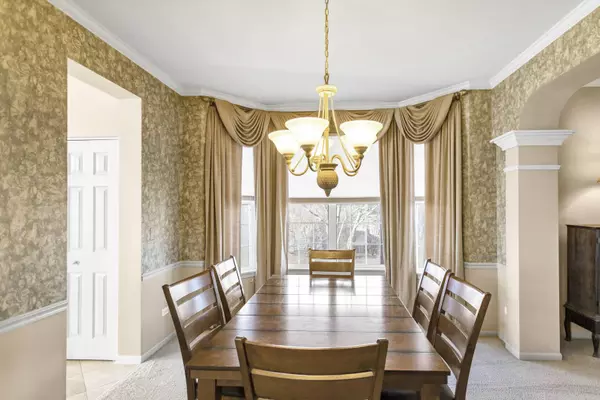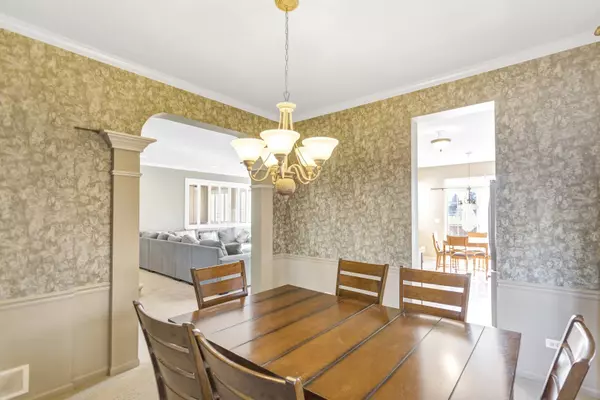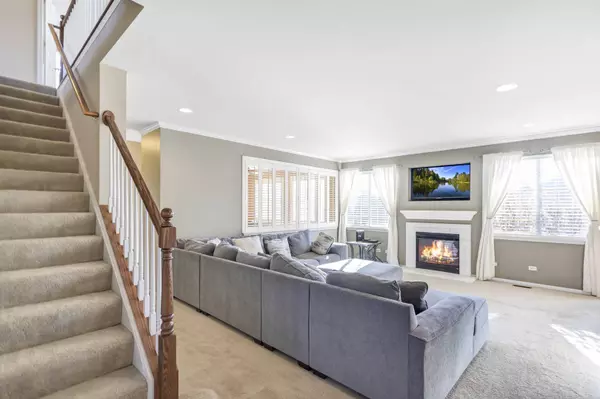
GALLERY
PROPERTY DETAIL
Key Details
Sold Price $432,0002.9%
Property Type Single Family Home
Sub Type Detached Single
Listing Status Sold
Purchase Type For Sale
Square Footage 3, 195 sqft
Price per Sqft $135
Subdivision Legend Lakes
MLS Listing ID 12311301
Sold Date 04/11/25
Style Colonial
Bedrooms 4
Full Baths 2
Half Baths 1
HOA Fees $30/ann
Year Built 2007
Annual Tax Amount $10,145
Tax Year 2023
Lot Dimensions 78 X 140
Property Sub-Type Detached Single
Location
State IL
County Mchenry
Area Holiday Hills / Johnsburg / Mchenry / Lakemoor /
Rooms
Basement Partially Finished, Partial
Building
Lot Description Wooded, Mature Trees
Building Description Vinyl Siding,Brick, No
Sewer Public Sewer
Water Public
Level or Stories 2 Stories
Structure Type Vinyl Siding,Brick
New Construction false
Interior
Interior Features Cathedral Ceiling(s)
Heating Natural Gas, Forced Air
Cooling Central Air
Fireplaces Number 1
Fireplaces Type Gas Log, Gas Starter
Equipment Water-Softener Owned, Security System, Intercom, Ceiling Fan(s), Sump Pump
Fireplace Y
Appliance Double Oven, Microwave, Dishwasher, Refrigerator, Washer, Dryer, Disposal, Stainless Steel Appliance(s), Water Softener Owned, Gas Cooktop, Range Hood, Oven, Humidifier
Laundry Main Level, In Unit
Exterior
Exterior Feature Balcony
Garage Spaces 2.0
Community Features Park, Lake, Curbs, Sidewalks, Street Lights, Street Paved
Roof Type Asphalt
Schools
Elementary Schools Valley View Elementary School
Middle Schools Parkland Middle School
High Schools Mchenry Campus
School District 15 , 15, 156
Others
HOA Fee Include Insurance
Ownership Fee Simple w/ HO Assn.
Special Listing Condition None
SIMILAR HOMES FOR SALE
Check for similar Single Family Homes at price around $432,000 in Mchenry,IL

Active
$474,000
707 Kingston BLVD, Mchenry, IL 60050
Listed by Vanessa Carlson of iRealty Flat Fee Brokerage3 Beds 1.5 Baths 1,334 SqFt
Active Under Contract
$275,000
1514 N North AVE, Mchenry, IL 60050
Listed by Judith Garcia of Coldwell Banker Realty3 Beds 2 Baths 1,412 SqFt
Active
$258,900
4420 Clearview DR, Mchenry, IL 60050
Listed by Roberto Sanchez of Century 21 Integra3 Beds 1 Bath 1,008 SqFt
CONTACT


