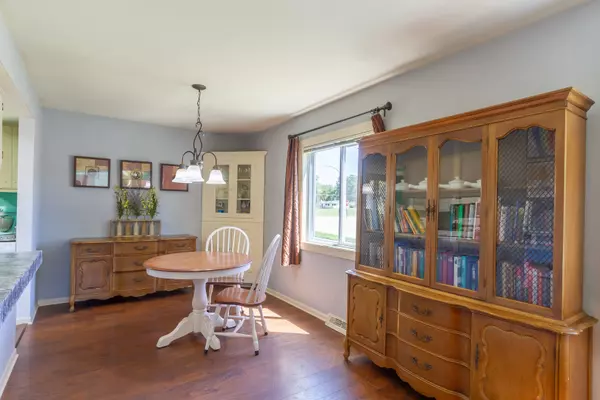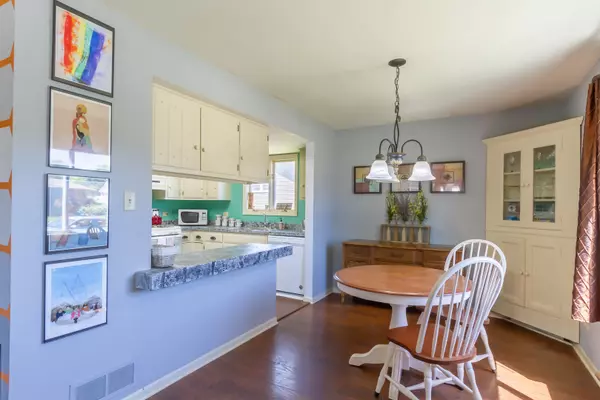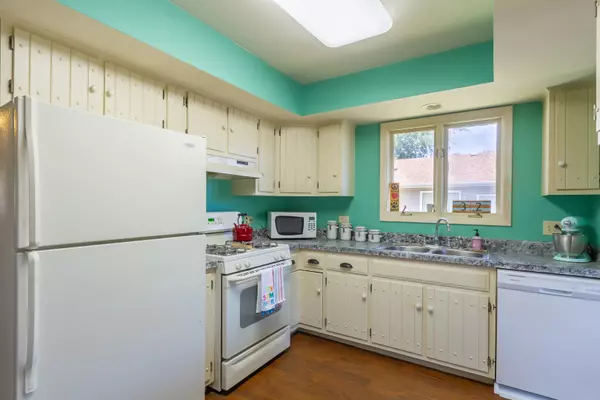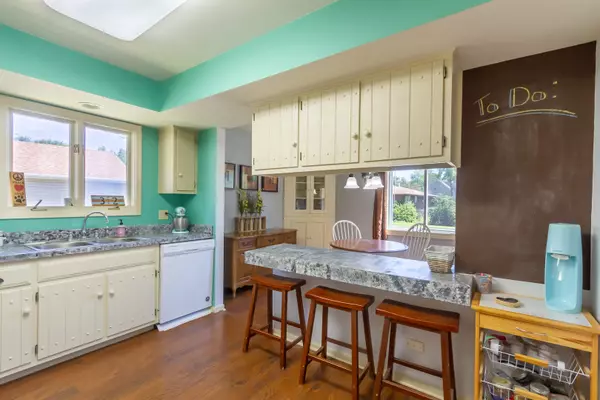
GALLERY
PROPERTY DETAIL
Key Details
Sold Price $310,0005.1%
Property Type Single Family Home
Sub Type Detached Single
Listing Status Sold
Purchase Type For Sale
Square Footage 2, 538 sqft
Price per Sqft $122
Subdivision College Park
MLS Listing ID 12041050
Sold Date 08/23/24
Style Ranch
Bedrooms 3
Full Baths 2
Half Baths 1
Year Built 1976
Annual Tax Amount $6,149
Tax Year 2023
Lot Dimensions 8725
Property Sub-Type Detached Single
Location
State IL
County Kane
Area Elgin
Rooms
Basement Partially Finished, Full
Building
Building Description Brick,Cedar, No
Sewer Public Sewer
Water Public
Level or Stories 1 Story
Structure Type Brick,Cedar
New Construction false
Interior
Interior Features 1st Floor Bedroom, 1st Floor Full Bath, Built-in Features
Heating Natural Gas, Forced Air
Cooling Central Air
Flooring Laminate
Equipment Sump Pump
Fireplace N
Appliance Range, Microwave, Dishwasher, Refrigerator, Washer, Dryer
Laundry In Unit
Exterior
Garage Spaces 2.0
Community Features Curbs, Sidewalks, Street Lights, Street Paved
Roof Type Asphalt
Schools
Elementary Schools Hillcrest Elementary School
Middle Schools Abbott Middle School
High Schools Larkin High School
School District 46 , 46, 46
Others
HOA Fee Include None
Ownership Fee Simple
Special Listing Condition None
SIMILAR HOMES FOR SALE
Check for similar Single Family Homes at price around $310,000 in Elgin,IL

Active
$211,000
315 Vandalia ST, Elgin, IL 60123
Listed by Ruth Elders of HomeSmart Connect, LLC.3 Beds 2 Baths 1,200 SqFt
Active Under Contract
$338,900
558 N Crystal ST, Elgin, IL 60123
Listed by Hilda Jones of Baird & Warner Real Estate - A4 Beds 3 Baths 2,200 SqFt
Active
$248,000
50 Sheridan ST, Elgin, IL 60123
Listed by Michael Scanlon of eXp Realty3 Beds 1 Bath 1,200 SqFt
CONTACT









