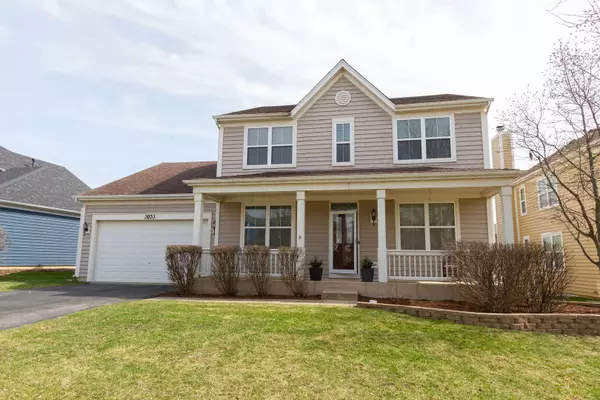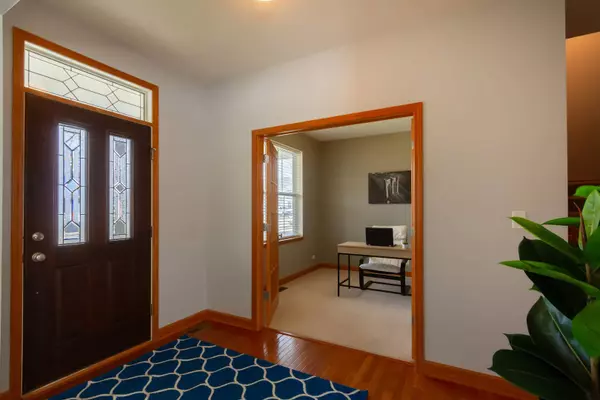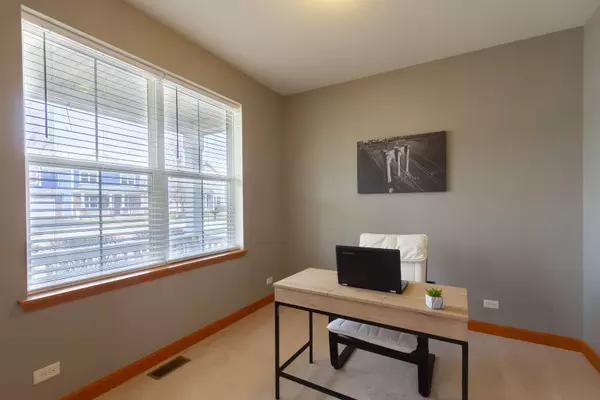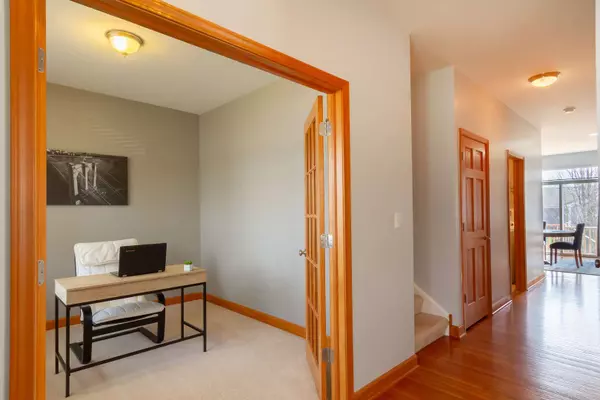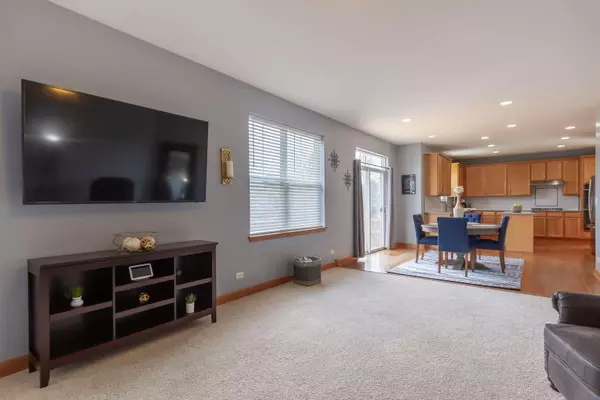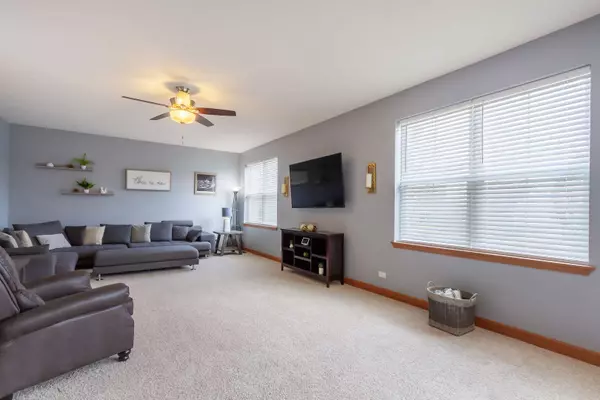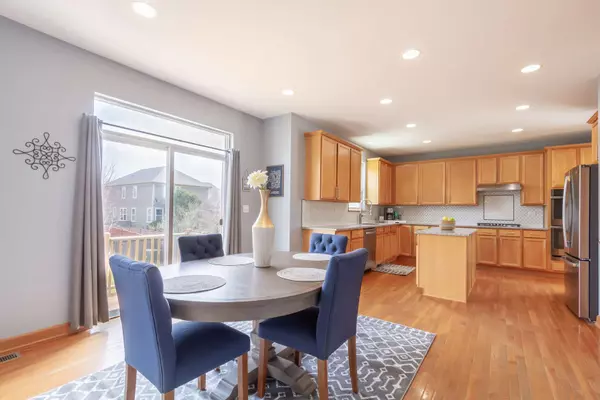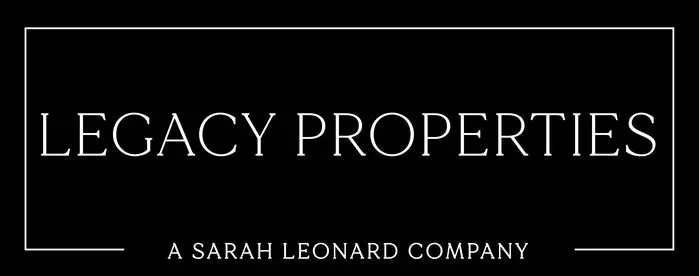
GALLERY
PROPERTY DETAIL
Key Details
Sold Price $475,0005.6%
Property Type Single Family Home
Sub Type Detached Single
Listing Status Sold
Purchase Type For Sale
Square Footage 2, 652 sqft
Price per Sqft $179
Subdivision Providence
MLS Listing ID 12007915
Sold Date 05/24/24
Style Colonial
Bedrooms 4
Full Baths 2
Half Baths 1
HOA Fees $33/ann
Year Built 2004
Annual Tax Amount $10,158
Tax Year 2022
Lot Size 8,276 Sqft
Lot Dimensions 68X122
Property Sub-Type Detached Single
Location
State IL
County Kane
Area Elgin
Rooms
Basement Unfinished, Full
Building
Lot Description Mature Trees
Building Description Cedar, No
Sewer Public Sewer
Water Public
Level or Stories 2 Stories
Structure Type Cedar
New Construction false
Interior
Interior Features Walk-In Closet(s), Granite Counters
Heating Natural Gas, Forced Air
Cooling Central Air
Flooring Hardwood
Equipment TV-Dish, CO Detectors, Ceiling Fan(s), Sump Pump
Fireplace N
Appliance Range, Microwave, Dishwasher, Refrigerator, Washer, Dryer, Disposal, Stainless Steel Appliance(s), Cooktop, Range Hood, Humidifier
Laundry Main Level, In Unit, Sink
Exterior
Garage Spaces 2.0
Community Features Park, Curbs, Sidewalks, Street Lights, Street Paved
Roof Type Asphalt
Schools
Elementary Schools Country Trails Elementary School
Middle Schools Prairie Knolls Middle School
High Schools Central High School
School District 301 , 301, 301
Others
HOA Fee Include Insurance
Ownership Fee Simple w/ HO Assn.
Special Listing Condition None
SIMILAR HOMES FOR SALE
Check for similar Single Family Homes at price around $475,000 in Elgin,IL

Pending
$637,990
1848 Chandolin LN, Elgin, IL 60124
Listed by Christine Currey of RE/MAX All Pro - St Charles3 Beds 2 Baths 2,171 SqFt
Pending
$656,990
1856 Diamond DR, Elgin, IL 60124
Listed by Erin Koertgen of RE/MAX All Pro - St Charles4 Beds 2.5 Baths 3,415 SqFt
Pending
$672,830
1867 Chandolin LN, Elgin, IL 60124
Listed by Christine Currey of RE/MAX All Pro - St Charles3 Beds 2 Baths 2,171 SqFt
CONTACT


