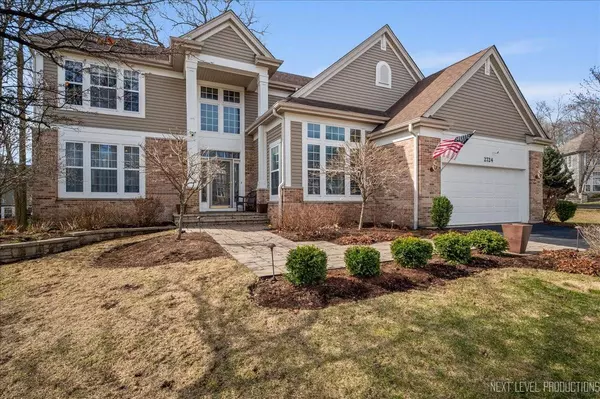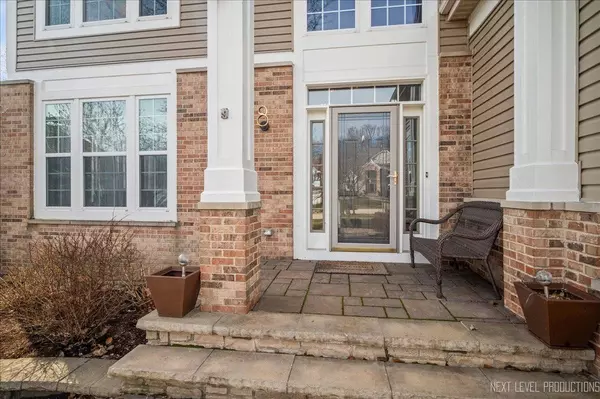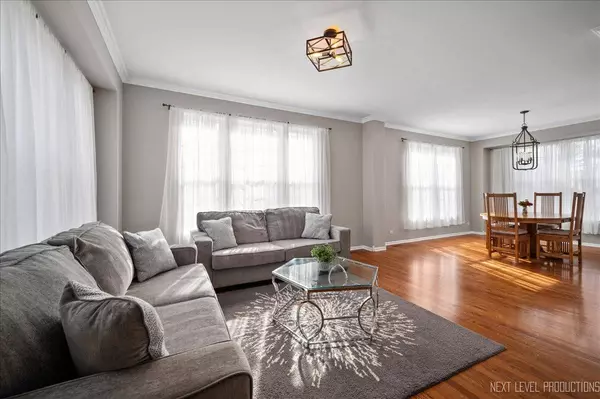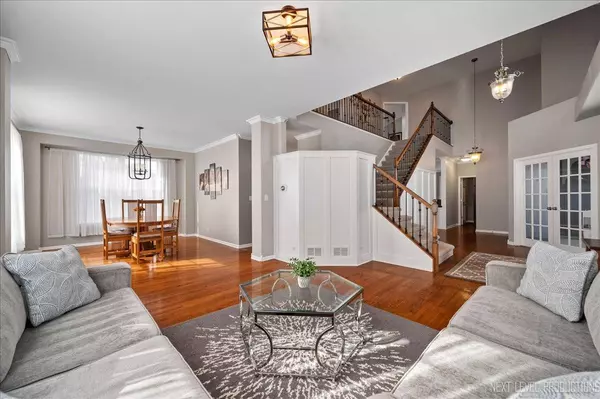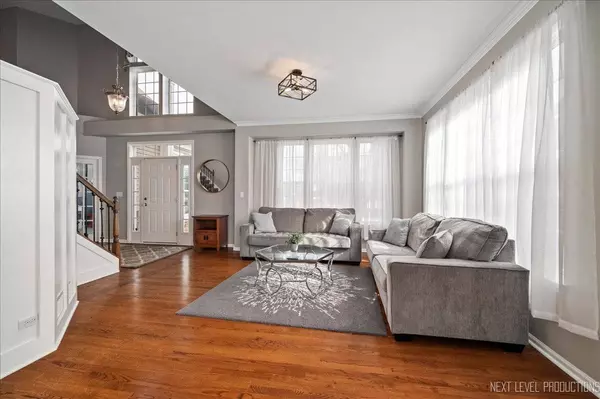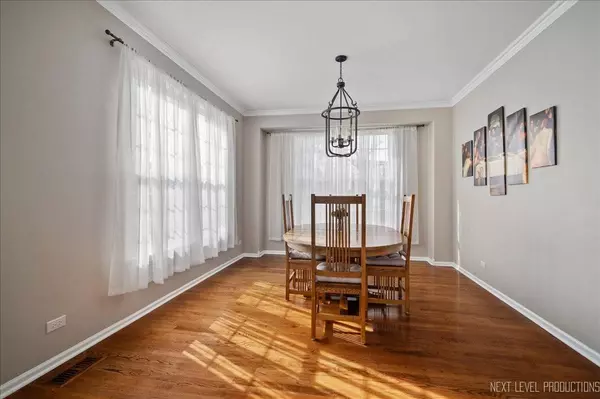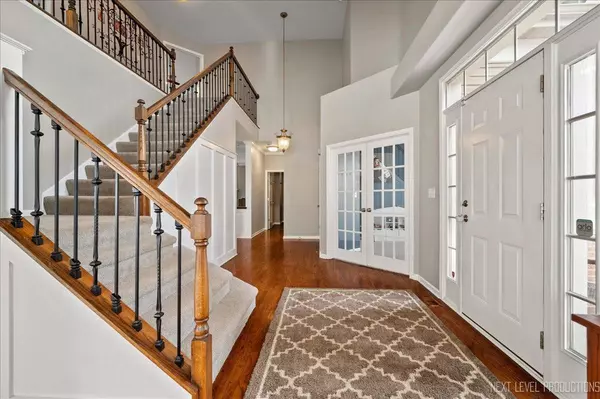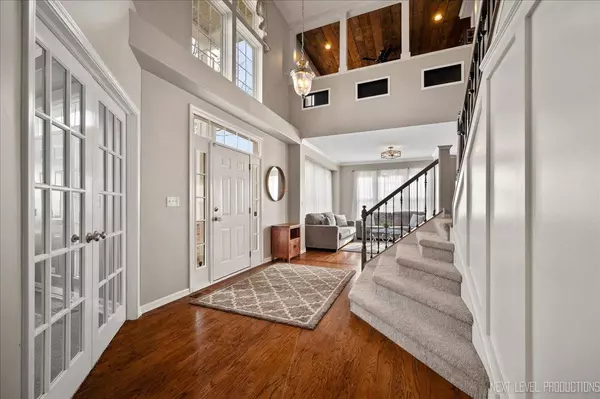
GALLERY
PROPERTY DETAIL
Key Details
Sold Price $636,0002.7%
Property Type Single Family Home
Sub Type Detached Single
Listing Status Sold
Purchase Type For Sale
Square Footage 3, 044 sqft
Price per Sqft $208
Subdivision Cornerstone Lakes
MLS Listing ID 12307295
Sold Date 04/21/25
Bedrooms 4
Full Baths 3
Half Baths 1
Year Built 2000
Annual Tax Amount $12,603
Tax Year 2023
Lot Size 0.263 Acres
Lot Dimensions 77X147X60X135X26
Property Sub-Type Detached Single
Location
State IL
County Dupage
Area West Chicago
Rooms
Basement Finished, Crawl Space, Full
Building
Building Description Vinyl Siding,Brick, No
Sewer Public Sewer
Water Public
Level or Stories 2 Stories
Structure Type Vinyl Siding,Brick
New Construction false
Interior
Interior Features Cathedral Ceiling(s), Wet Bar, Built-in Features, Walk-In Closet(s), Bookcases, Open Floorplan, Separate Dining Room, Pantry
Heating Natural Gas, Forced Air, Zoned
Cooling Central Air, Zoned
Flooring Hardwood, Carpet
Fireplaces Number 1
Fireplaces Type Gas Log, Gas Starter
Equipment Water-Softener Owned, TV-Cable, Security System, CO Detectors, Ceiling Fan(s), Fan-Whole House, Sump Pump, Air Purifier, Backup Sump Pump;, Radon Mitigation System, Water Heater-Gas
Fireplace Y
Appliance Range, Microwave, Dishwasher, High End Refrigerator, Washer, Dryer, Disposal, Stainless Steel Appliance(s), Wine Refrigerator, Water Purifier Owned, Water Softener, Humidifier
Laundry Main Level, In Unit
Exterior
Exterior Feature Other
Garage Spaces 2.0
Community Features Park, Lake, Curbs, Sidewalks, Street Lights, Street Paved
Roof Type Asphalt
Schools
Elementary Schools Norton Creek Elementary School
Middle Schools Wredling Middle School
High Schools St. Charles East High School
School District 303 , 303, 303
Others
HOA Fee Include None
Ownership Fee Simple
Special Listing Condition None
SIMILAR HOMES FOR SALE
Check for similar Single Family Homes at price around $636,000 in West Chicago,IL

Active
$749,896
30W170 Whitney RD, West Chicago, IL 60185
Listed by James Garry of Garry Real Estate3 Beds 2.5 Baths 2,600 SqFt
Active
$899,900
1066 Trillium TRL, West Chicago, IL 60185
Listed by Melanie Young of Keller Williams Premiere Properties3 Beds 2 Baths 2,500 SqFt
Active
$445,000
2420 Barnhart ST, West Chicago, IL 60185
Listed by Diana Aspuria of eXp Realty3 Beds 2.5 Baths 1,744 SqFt
CONTACT


