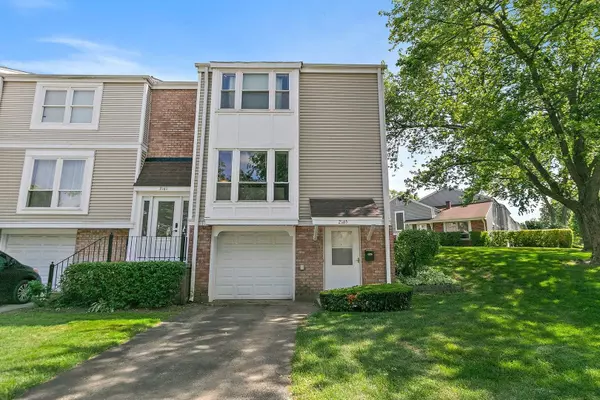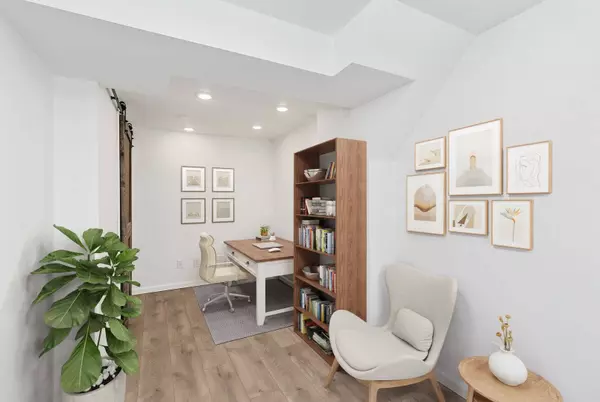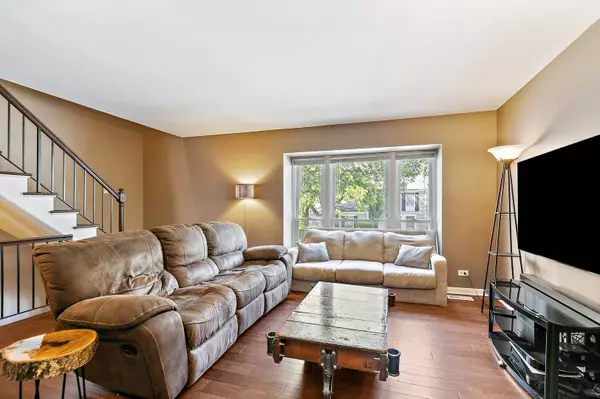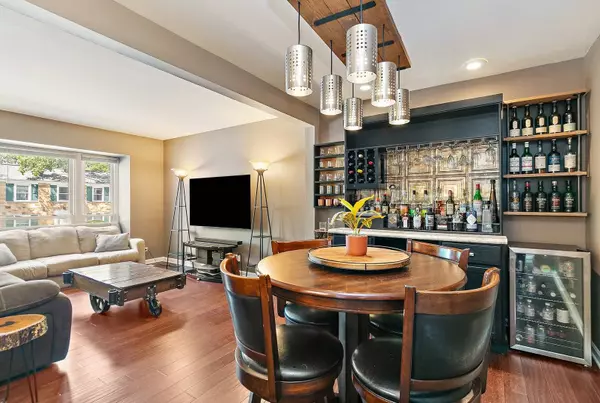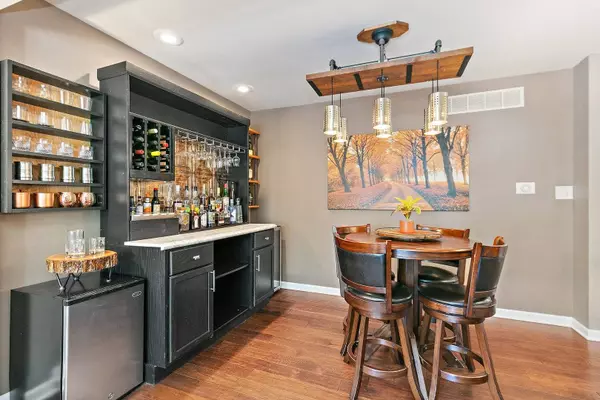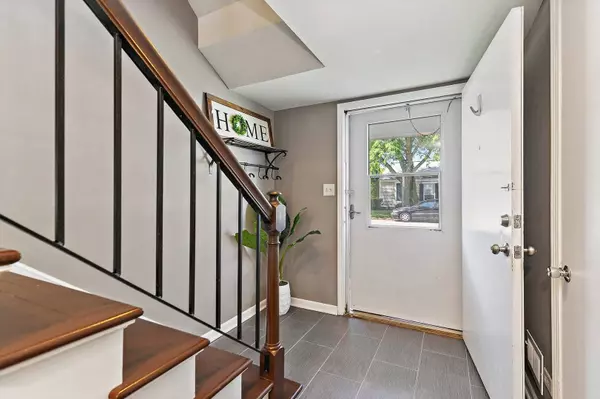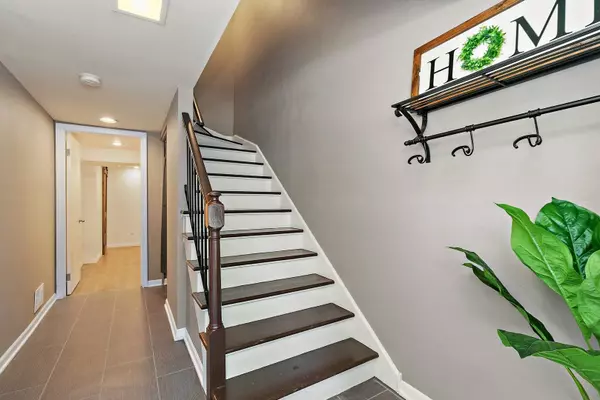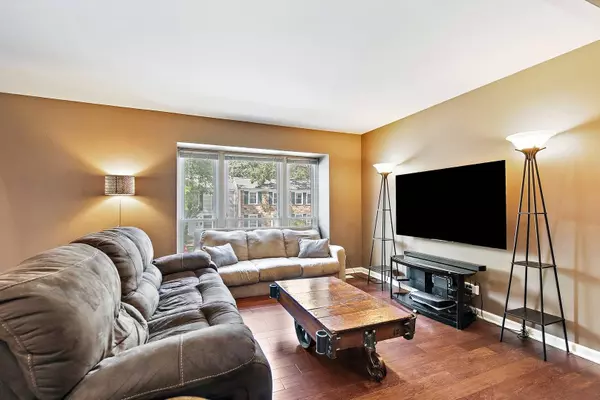
GALLERY
PROPERTY DETAIL
Key Details
Sold Price $330,1003.2%
Property Type Townhouse
Sub Type Townhouse-2 Story
Listing Status Sold
Purchase Type For Sale
Square Footage 1, 207 sqft
Price per Sqft $273
Subdivision Barrington Square
MLS Listing ID 12420306
Sold Date 08/26/25
Bedrooms 3
Full Baths 1
Half Baths 1
HOA Fees $219/mo
Rental Info Yes
Year Built 1972
Annual Tax Amount $4,506
Tax Year 2023
Lot Dimensions 1288
Property Sub-Type Townhouse-2 Story
Location
State IL
County Cook
Area Hoffman Estates
Rooms
Basement None
Building
Building Description Aluminum Siding,Vinyl Siding,Steel Siding, No
Story 2
Sewer Public Sewer
Water Public
Structure Type Aluminum Siding,Vinyl Siding,Steel Siding
New Construction false
Interior
Interior Features Dry Bar, Built-in Features, Separate Dining Room
Heating Natural Gas, Forced Air
Cooling Central Air
Flooring Hardwood
Equipment CO Detectors, Ceiling Fan(s), Water Heater-Gas
Fireplace N
Appliance Range, Microwave, Dishwasher, Refrigerator, Washer, Dryer, Disposal
Exterior
Garage Spaces 1.0
Schools
Elementary Schools John Muir Elementary School
Middle Schools Eisenhower Junior High School
High Schools Hoffman Estates High School
School District 54 , 54, 211
Others
HOA Fee Include Insurance,Exterior Maintenance,Lawn Care,Snow Removal
Ownership Fee Simple w/ HO Assn.
Special Listing Condition None
Pets Allowed Cats OK, Dogs OK
SIMILAR HOMES FOR SALE
Check for similar Townhouses at price around $330,100 in Hoffman Estates,IL

Active
$319,000
363 Oaktree CT, Hoffman Estates, IL 60169
Listed by Bharat Butani of Remax Future3 Beds 2 Baths 1,165 SqFt
Active Under Contract
$424,999
800 Linden CIR, Hoffman Estates, IL 60169
Listed by Linda Dressler of RE/MAX Suburban4 Beds 4 Baths 2,310 SqFt
Active
$229,000
1874 Wellington PL #1874, Hoffman Estates, IL 60169
Listed by Jose Gonzalez of Coldwell Banker Realty4 Beds 1.5 Baths 806 SqFt
CONTACT


