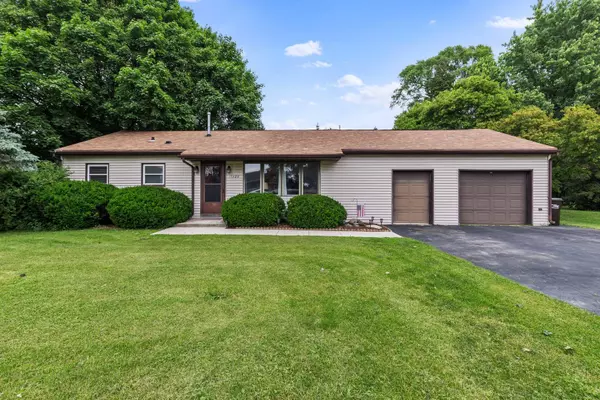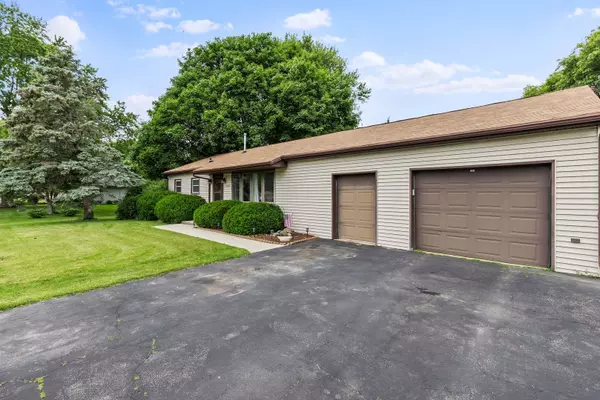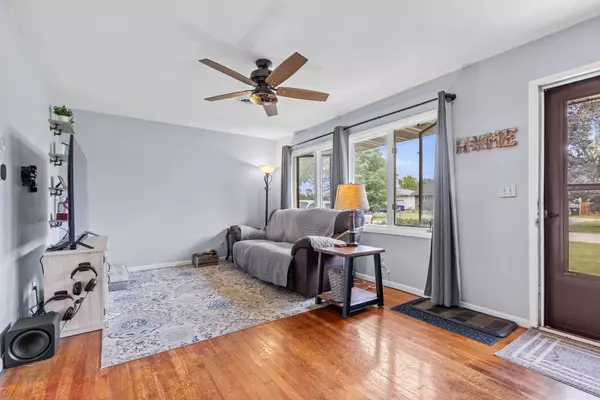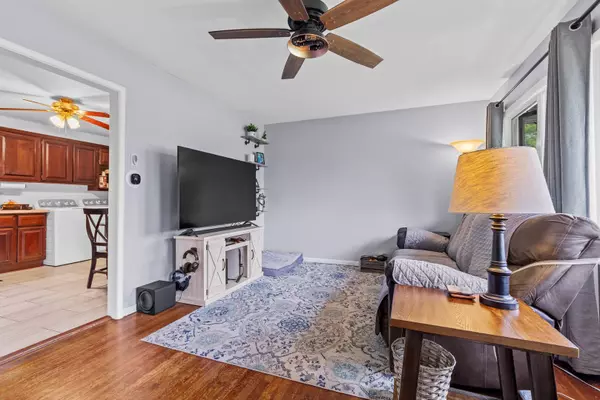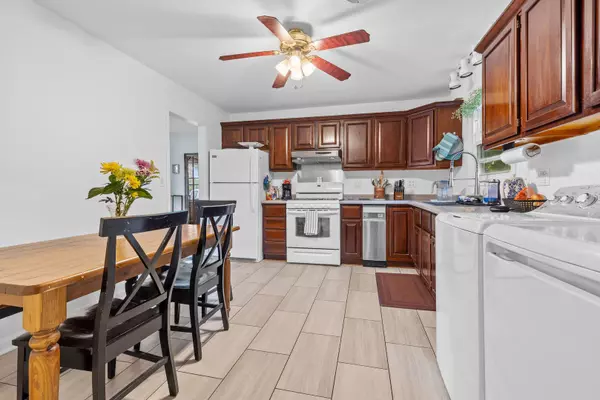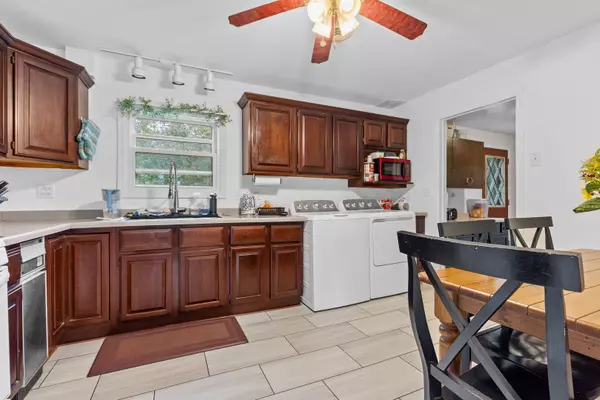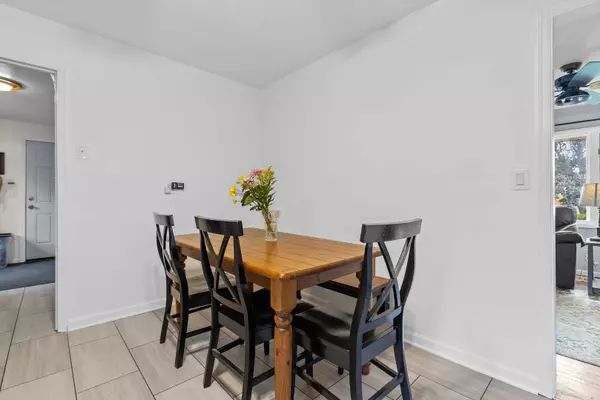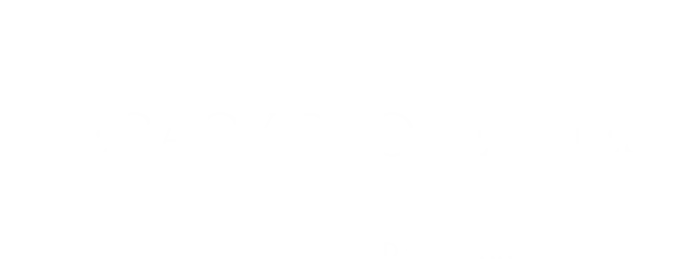
GALLERY
PROPERTY DETAIL
Key Details
Sold Price $235,0009.3%
Property Type Single Family Home
Sub Type Detached Single
Listing Status Sold
Purchase Type For Sale
Square Footage 960 sqft
Price per Sqft $244
MLS Listing ID 12075778
Sold Date 07/29/24
Style Ranch
Bedrooms 3
Full Baths 1
Year Built 1956
Annual Tax Amount $3,001
Tax Year 2023
Lot Size 8,816 Sqft
Lot Dimensions 8820
Property Sub-Type Detached Single
Location
State IL
County Mchenry
Area Union
Rooms
Basement None
Building
Lot Description Mature Trees
Building Description Vinyl Siding, No
Sewer Public Sewer
Water Public
Level or Stories 1 Story
Structure Type Vinyl Siding
New Construction false
Interior
Interior Features 1st Floor Bedroom, 1st Floor Full Bath
Heating Natural Gas
Cooling Wall Unit(s)
Flooring Hardwood
Equipment TV-Dish, Ceiling Fan(s)
Fireplace N
Appliance Range, Dishwasher, Refrigerator, Washer, Dryer
Laundry Main Level, In Unit
Exterior
Garage Spaces 1.5
Community Features Park, Street Paved
Roof Type Asphalt
Schools
Elementary Schools Locust Elementary School
Middle Schools Marengo Community Middle School
High Schools Marengo High School
School District 165 , 165, 154
Others
HOA Fee Include None
Ownership Fee Simple
Special Listing Condition Short Sale
CONTACT


