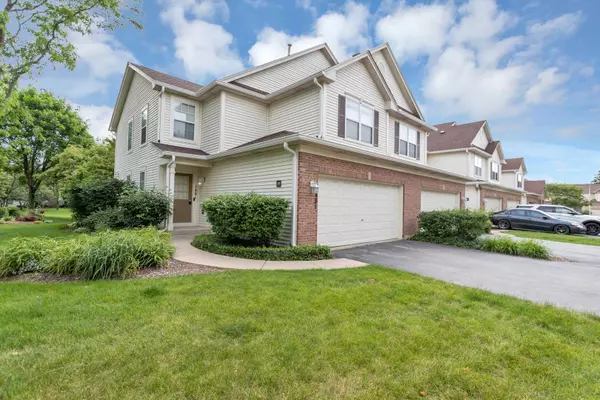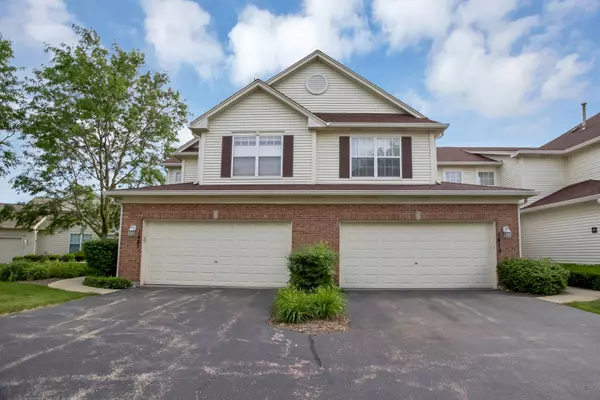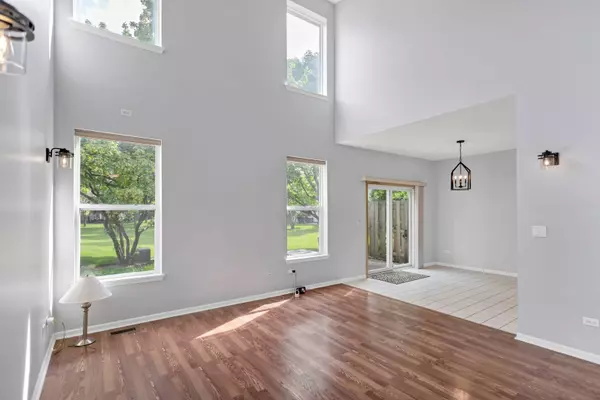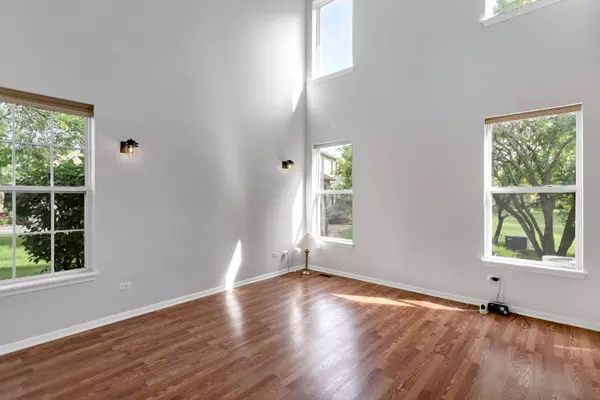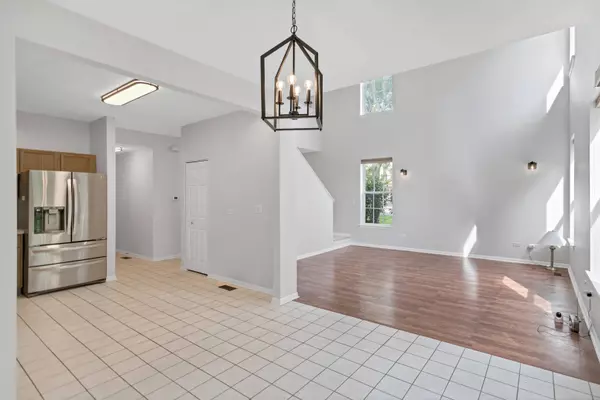
GALLERY
PROPERTY DETAIL
Key Details
Sold Price $280,0004.1%
Property Type Condo
Sub Type Condo
Listing Status Sold
Purchase Type For Sale
Square Footage 1, 200 sqft
Price per Sqft $233
Subdivision Fieldstone
MLS Listing ID 12085442
Sold Date 07/25/24
Bedrooms 2
Full Baths 2
Half Baths 1
HOA Fees $255/mo
Rental Info Yes
Year Built 2000
Annual Tax Amount $5,112
Tax Year 2022
Lot Dimensions COMMON
Property Sub-Type Condo
Location
State IL
County Cook
Area Elgin
Rooms
Basement None
Building
Building Description Vinyl Siding,Brick, No
Story 2
Sewer Public Sewer
Water Public
Structure Type Vinyl Siding,Brick
New Construction false
Interior
Interior Features Cathedral Ceiling(s)
Heating Natural Gas, Forced Air
Cooling Central Air
Equipment Ceiling Fan(s)
Fireplace N
Appliance Range, Microwave, Dishwasher, Refrigerator, Washer, Dryer, Disposal, Stainless Steel Appliance(s)
Laundry In Unit
Exterior
Garage Spaces 2.0
Roof Type Asphalt
Schools
Elementary Schools Hilltop Elementary School
Middle Schools Ellis Middle School
High Schools Elgin High School
School District 46 , 46, 46
Others
HOA Fee Include Exterior Maintenance,Lawn Care,Scavenger,Snow Removal
Ownership Condo
Special Listing Condition None
Pets Allowed Cats OK, Dogs OK
SIMILAR HOMES FOR SALE
Check for similar Condos at price around $280,000 in Elgin,IL

Active Under Contract
$245,000
1212 Shawford WAY, Elgin, IL 60120
Listed by Charles Boutros of Keller Williams Premiere Properties2 Beds 1 Bath 1,200 SqFt
Active Under Contract
$229,900
1023 Berkshire CT #C, Elgin, IL 60120
Listed by Monica Vargas of GREAT HOMES REAL ESTATE, INC.2 Beds 2 Baths 1,100 SqFt
Active Under Contract
$260,000
386 Gladstone LN, Elgin, IL 60120
Listed by Thomas Hood of Riverside Management2 Beds 2.5 Baths 1,200 SqFt
CONTACT


