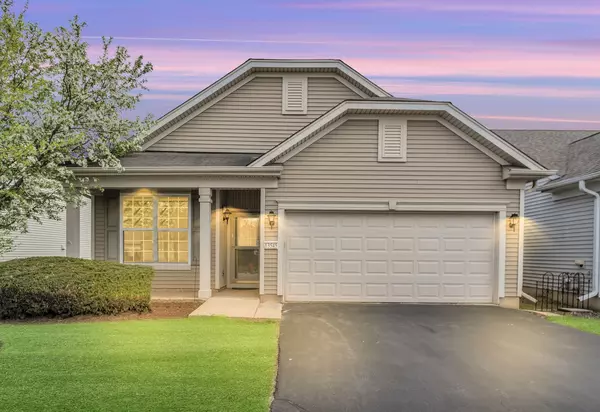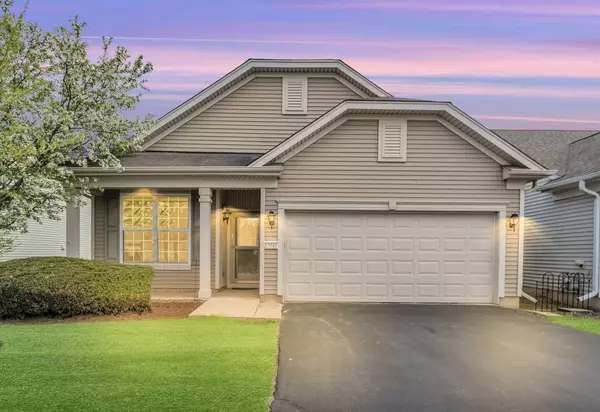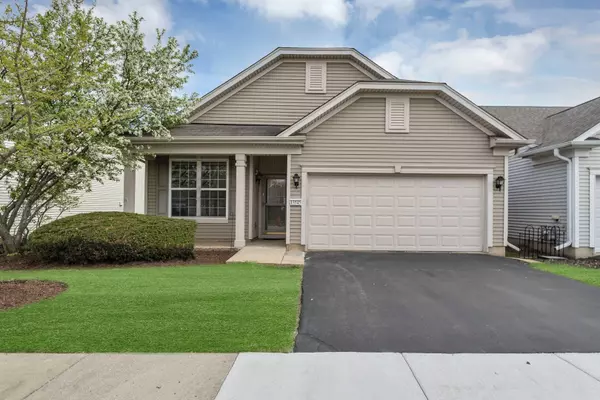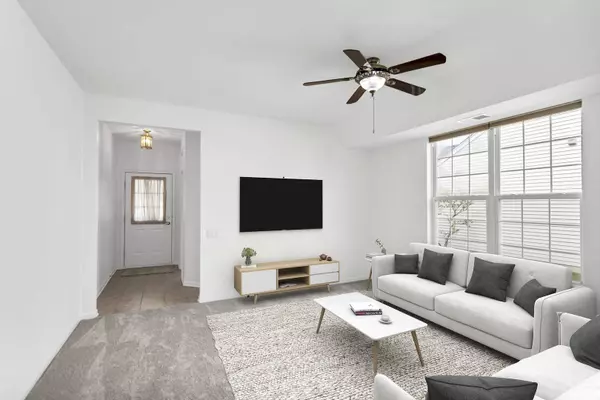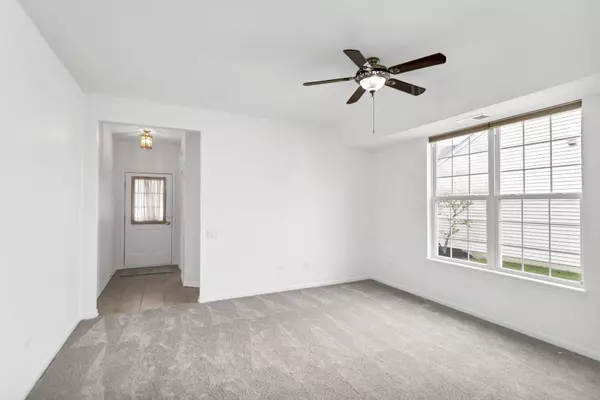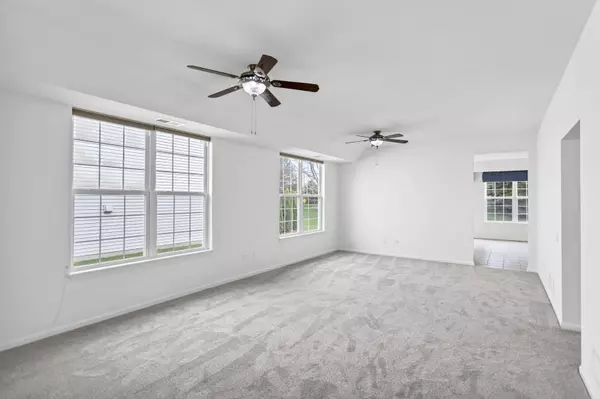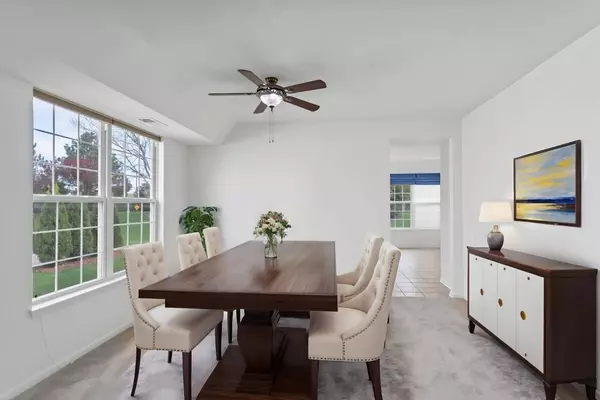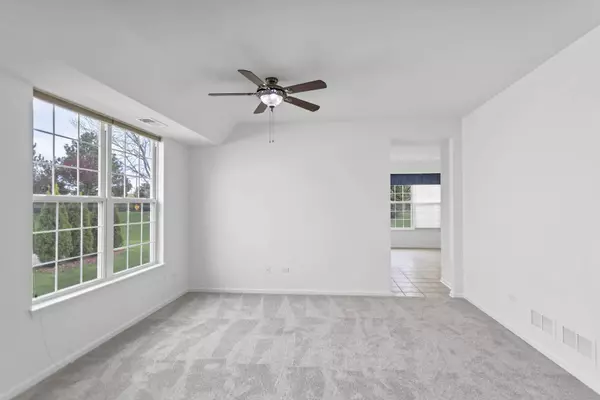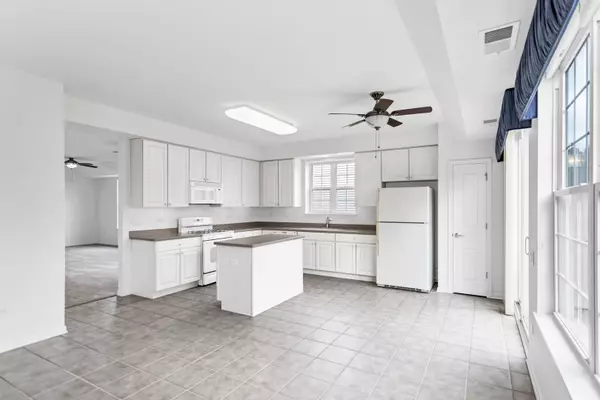
GALLERY
PROPERTY DETAIL
Key Details
Sold Price $356,0003.7%
Property Type Single Family Home
Sub Type Detached Single
Listing Status Sold
Purchase Type For Sale
Square Footage 1, 548 sqft
Price per Sqft $229
Subdivision Del Webb Sun City
MLS Listing ID 12372932
Sold Date 06/10/25
Style Ranch
Bedrooms 2
Full Baths 2
HOA Fees $155/mo
Year Built 2005
Annual Tax Amount $5,443
Tax Year 2023
Lot Dimensions 4961
Property Sub-Type Detached Single
Location
State IL
County Mchenry
Area Huntley
Rooms
Basement None
Building
Building Description Frame, No
Sewer Public Sewer
Water Public
Level or Stories 1 Story
Structure Type Frame
New Construction false
Interior
Interior Features 1st Floor Bedroom, 1st Floor Full Bath, Walk-In Closet(s)
Heating Natural Gas
Cooling Central Air
Equipment CO Detectors
Fireplace N
Appliance Range, Microwave, Dishwasher, Refrigerator, Washer, Dryer
Laundry Main Level, Sink
Exterior
Garage Spaces 2.0
Community Features Clubhouse, Park, Pool, Tennis Court(s), Lake, Curbs, Sidewalks, Street Lights, Street Paved
Roof Type Asphalt
Schools
Elementary Schools Leggee Elementary School
Middle Schools Heineman Middle School
High Schools Huntley High School
School District 158 , 158, 158
Others
HOA Fee Include Clubhouse,Exercise Facilities,Pool
Ownership Fee Simple w/ HO Assn.
Special Listing Condition None
SIMILAR HOMES FOR SALE
Check for similar Single Family Homes at price around $356,000 in Huntley,IL

Active
$520,000
16214 Stacy LN, Huntley, IL 60142
Listed by Laura Wenger of Keller Williams Thrive2 Beds 2 Baths 1,803 SqFt
Active Under Contract
$484,520
11250 Saxony ST, Huntley, IL 60142
Listed by Linda Little of Little Realty2 Beds 2 Baths 1,776 SqFt
Pending
$450,000
10024 Leopold LN, Huntley, IL 60142
Listed by Pat Kalamatas of 103 Realty3 Beds 2 Baths 1,792 SqFt
CONTACT

