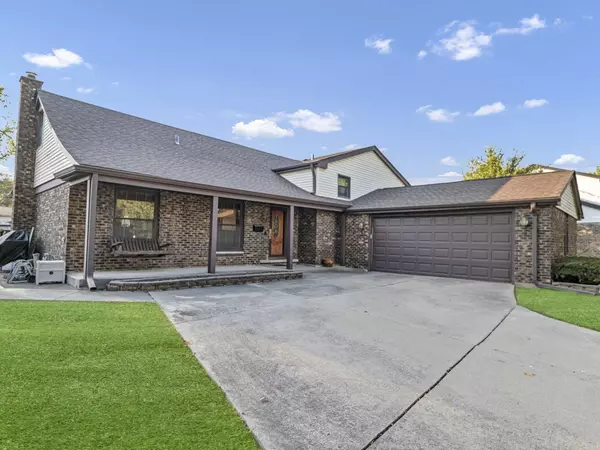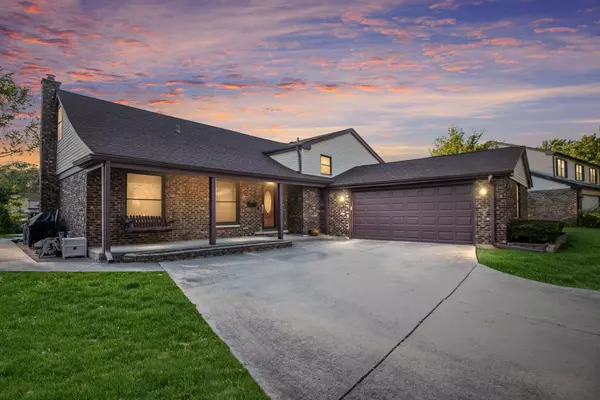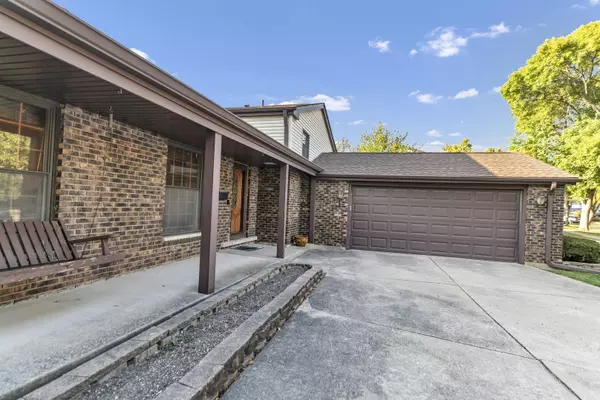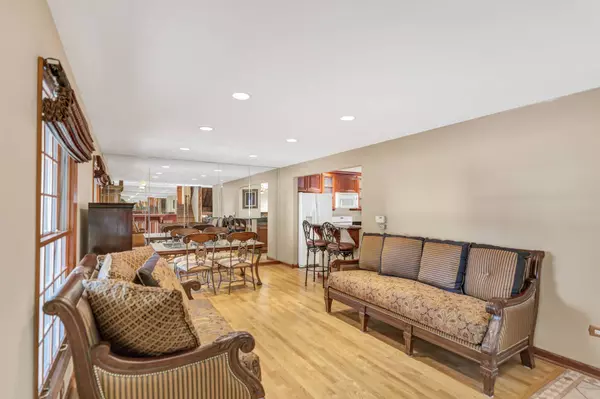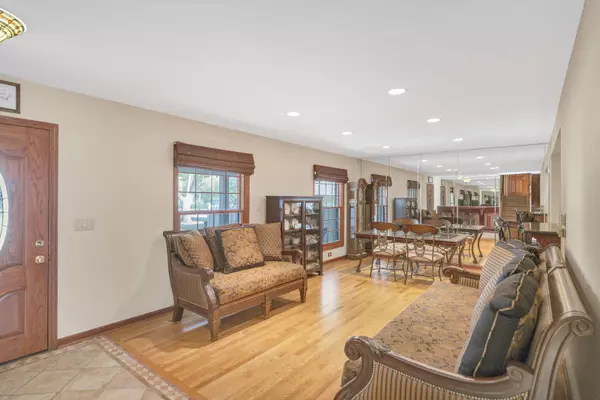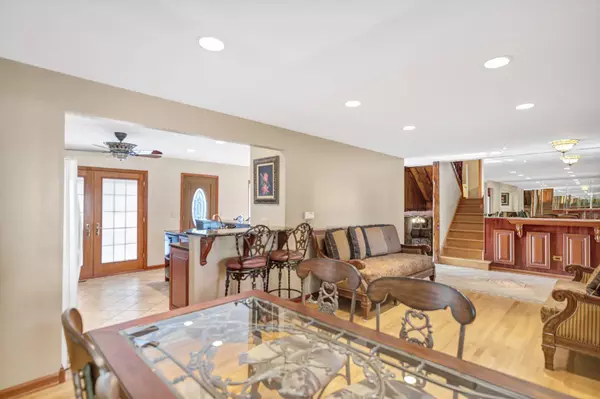
GALLERY
PROPERTY DETAIL
Key Details
Sold Price $572,5004.6%
Property Type Single Family Home
Sub Type Detached Single
Listing Status Sold
Purchase Type For Sale
Square Footage 2, 600 sqft
Price per Sqft $220
Subdivision Northgate
MLS Listing ID 12500799
Sold Date 12/31/25
Bedrooms 4
Full Baths 2
Half Baths 1
Year Built 1972
Annual Tax Amount $8,831
Tax Year 2023
Lot Size 9,408 Sqft
Lot Dimensions 9415
Property Sub-Type Detached Single
Location
State IL
County Cook
Area Arlington Heights
Rooms
Basement Sub-Basement, Full
Building
Building Description Vinyl Siding,Brick, No
Sewer Public Sewer
Water Public
Level or Stories Split Level w/ Sub
Structure Type Vinyl Siding,Brick
New Construction false
Interior
Heating Natural Gas
Cooling Central Air
Flooring Hardwood
Equipment Sump Pump
Fireplace N
Appliance Range, Microwave, Dishwasher, Refrigerator, Washer, Dryer
Laundry In Unit, Sink
Exterior
Garage Spaces 2.0
Community Features Park, Curbs, Sidewalks, Street Lights
Roof Type Asphalt
Schools
Elementary Schools J W Riley Elementary School
Middle Schools Jack London Middle School
High Schools Buffalo Grove High School
School District 21 , 21, 214
Others
HOA Fee Include None
Ownership Fee Simple
Special Listing Condition None
SIMILAR HOMES FOR SALE
Check for similar Single Family Homes at price around $572,500 in Arlington Heights,IL

Active
$549,925
1203 E CrabTree DR, Arlington Heights, IL 60004
Listed by Maria DelBoccio of @properties Christie's International Real Estate4 Beds 2.5 Baths 1,756 SqFt
Active Under Contract
$410,000
1750 W Thomas ST, Arlington Heights, IL 60004
Listed by Ashley Kaehn of Compass3 Beds 1.5 Baths 1,442 SqFt
Active
$849,900
3026 Jackson DR, Arlington Heights, IL 60004
Listed by Doris E Rivera of Coldwell Banker Realty4 Beds 3.5 Baths 2,789 SqFt
CONTACT


