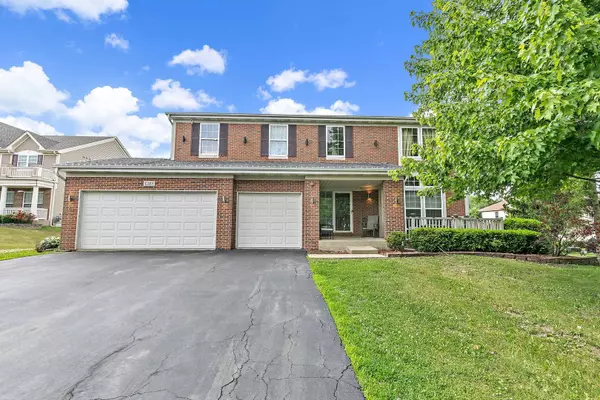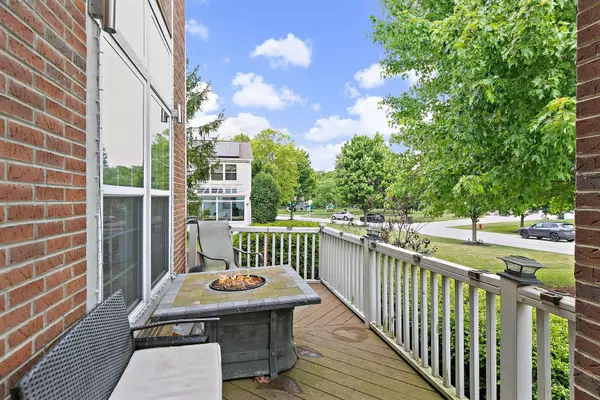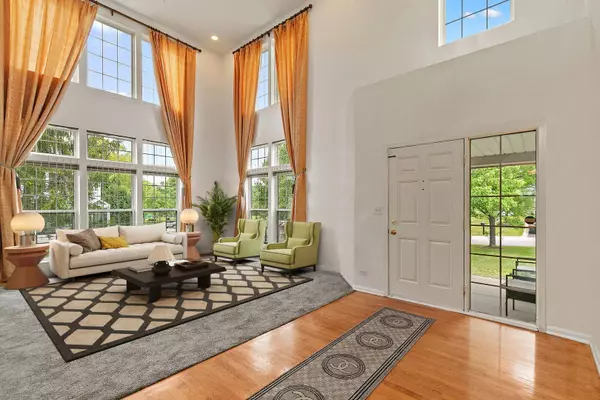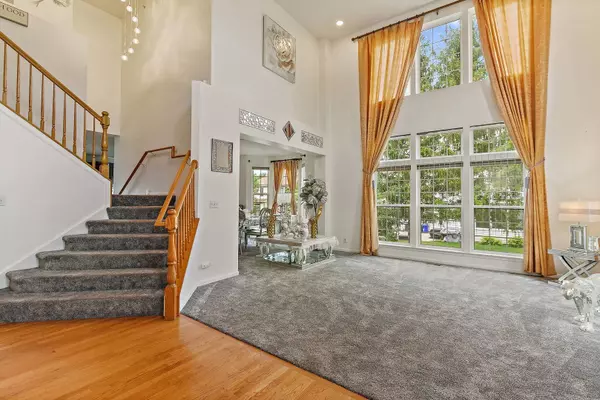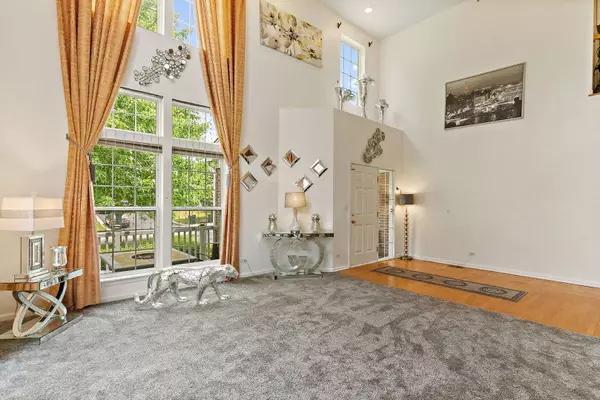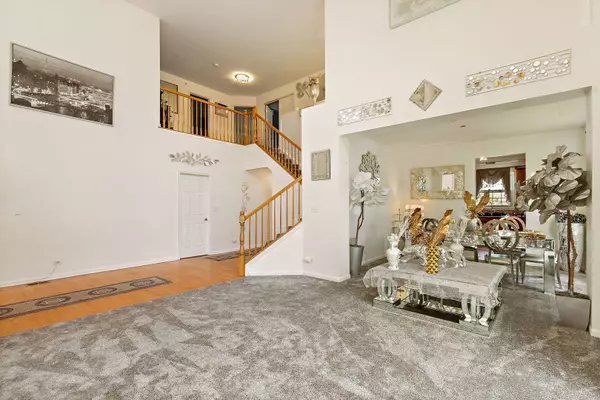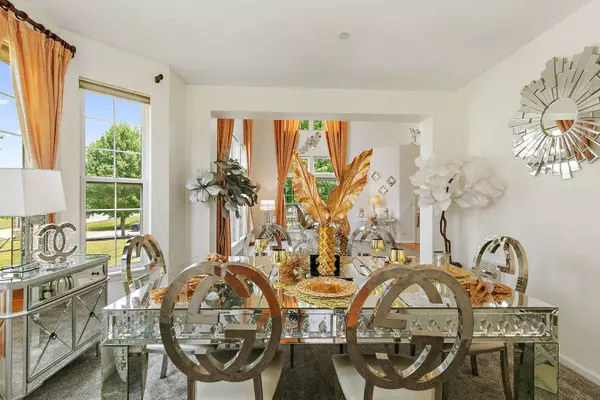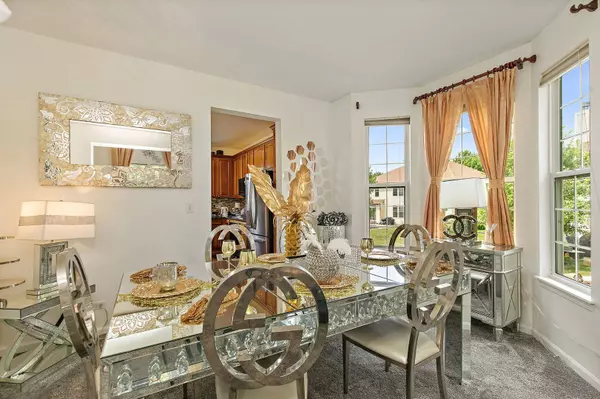
GALLERY
PROPERTY DETAIL
Key Details
Property Type Single Family Home
Sub Type Detached Single
Listing Status Active
Purchase Type For Sale
Square Footage 3, 255 sqft
Price per Sqft $184
Subdivision Winding Trails
MLS Listing ID 12415333
Bedrooms 4
Full Baths 2
Half Baths 1
Year Built 2004
Annual Tax Amount $12,498
Tax Year 2023
Lot Size 0.370 Acres
Lot Dimensions 100 X 180
Property Sub-Type Detached Single
Location
State IL
County Cook
Area Hoffman Estates
Rooms
Basement Unfinished, Full
Building
Dwelling Type Detached Single
Building Description Vinyl Siding,Brick, No
Sewer Storm Sewer
Water Lake Michigan
Level or Stories 2 Stories
Structure Type Vinyl Siding,Brick
New Construction false
Interior
Interior Features Cathedral Ceiling(s)
Heating Natural Gas, Forced Air
Cooling Central Air
Flooring Hardwood
Fireplaces Number 1
Fireplaces Type Gas Starter
Equipment Security System, Ceiling Fan(s), Sump Pump, Sprinkler-Lawn
Fireplace Y
Appliance Range, Microwave, Dishwasher, Dryer, Disposal
Laundry Main Level
Exterior
Garage Spaces 3.0
Community Features Sidewalks, Street Lights, Street Paved
Roof Type Asphalt
Schools
Elementary Schools Timber Trails Elementary School
Middle Schools Larsen Middle School
High Schools Elgin High School
School District 46 , 46, 46
Others
HOA Fee Include None
Ownership Fee Simple
Special Listing Condition None
SIMILAR HOMES FOR SALE
Check for similar Single Family Homes at price around $600,000 in Hoffman Estates,IL

Active Under Contract
$535,000
2221 Edgartown LN, Hoffman Estates, IL 60192
Listed by Marta Owca of Chicagoland Brokers Inc.5 Beds 5 Baths 4,411 SqFt
Active
$625,000
3835 Huntington BLVD, Hoffman Estates, IL 60192
Listed by Sadhna Sinha of Charles Rutenberg Realty of IL4 Beds 2.5 Baths 2,773 SqFt
Active Under Contract
$399,900
1195 Old Timber CT, Hoffman Estates, IL 60192
Listed by Scott Allbright of PIP Realty Group3 Beds 2 Baths 1,779 SqFt
CONTACT


