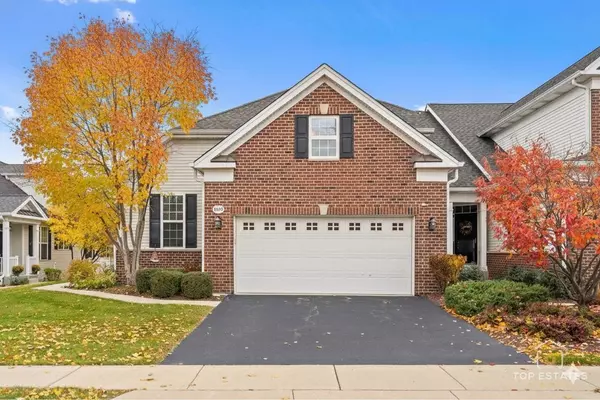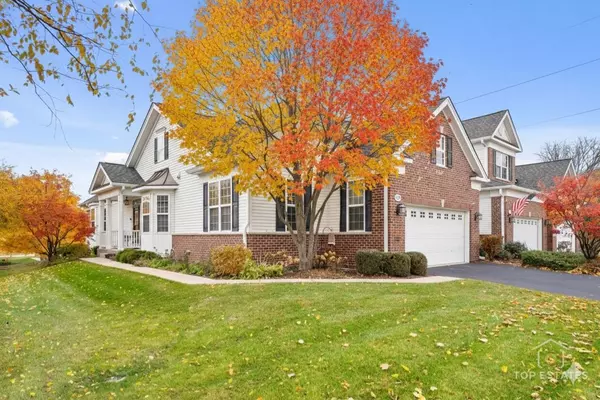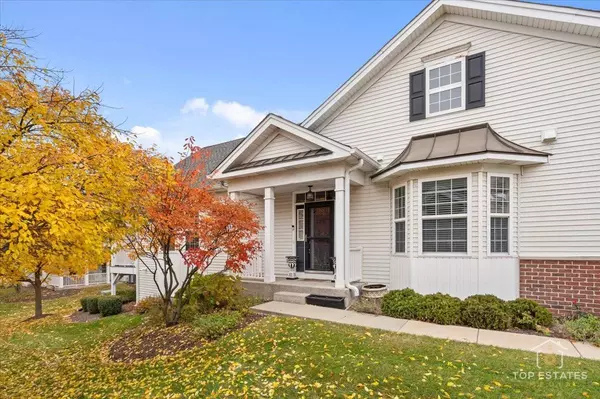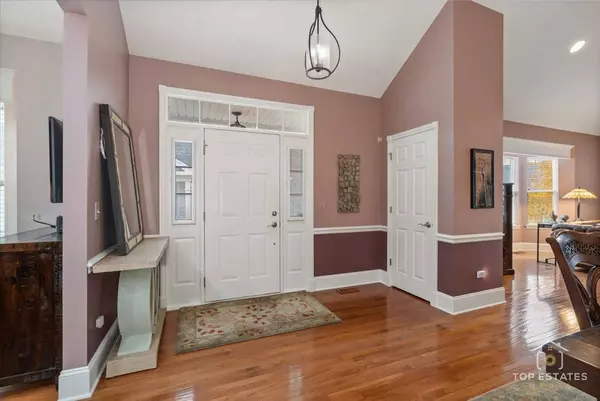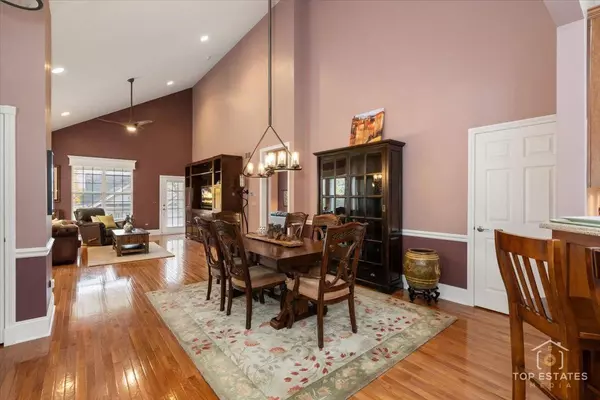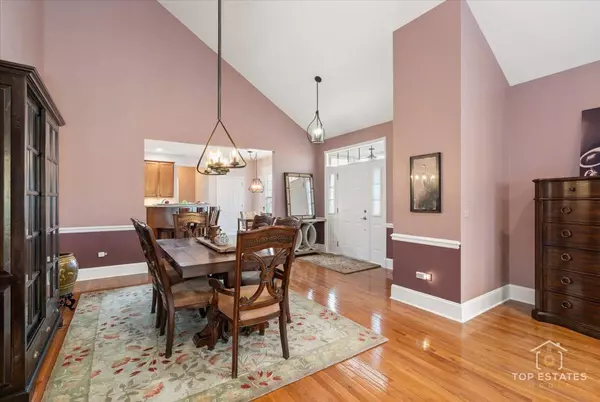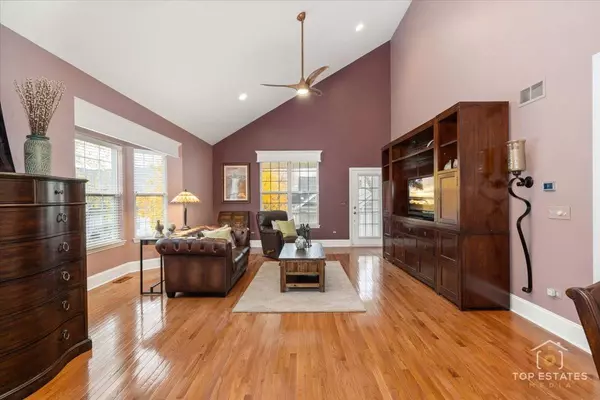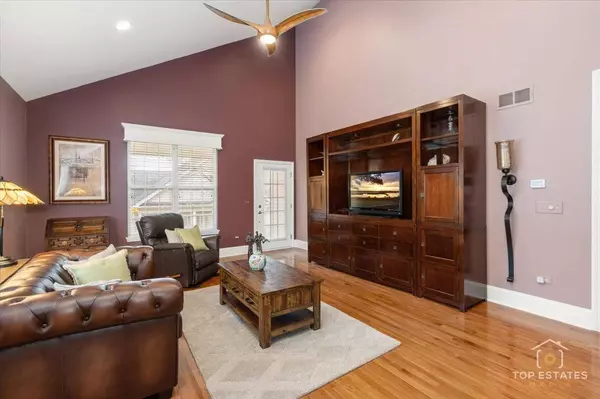
GALLERY
PROPERTY DETAIL
Key Details
Sold Price $420,000
Property Type Single Family Home
Sub Type Ground Level Ranch
Listing Status Sold
Purchase Type For Sale
Square Footage 1, 905 sqft
Price per Sqft $220
Subdivision Bowes Creek Country Club
MLS Listing ID 12515609
Sold Date 12/19/25
Bedrooms 2
Full Baths 2
Half Baths 1
HOA Fees $277/mo
Rental Info Yes
Year Built 2008
Annual Tax Amount $7,765
Tax Year 2024
Lot Dimensions 2590
Property Sub-Type Ground Level Ranch
Location
State IL
County Kane
Area Elgin
Rooms
Basement Finished, Full, Daylight
Building
Lot Description Common Grounds
Building Description Aluminum Siding,Brick, No
Story 1
Sewer Public Sewer
Water Public
Structure Type Aluminum Siding,Brick
New Construction false
Interior
Interior Features Cathedral Ceiling(s), 1st Floor Bedroom, 1st Floor Full Bath, Storage
Heating Natural Gas, Forced Air
Cooling Central Air
Flooring Hardwood
Equipment CO Detectors, Sump Pump
Fireplace N
Appliance Range, Microwave, Dishwasher, Refrigerator, Washer, Dryer, Disposal, Humidifier
Laundry Main Level, In Unit
Exterior
Garage Spaces 2.0
Amenities Available Exercise Room, Golf Course, Health Club, Party Room, Pool, Restaurant
Roof Type Asphalt
Schools
Elementary Schools Otter Creek Elementary School
Middle Schools Abbott Middle School
High Schools South Elgin High School
School District 46 , 46, 46
Others
HOA Fee Include Insurance,Clubhouse,Pool,Exterior Maintenance,Lawn Care,Snow Removal
Ownership Fee Simple w/ HO Assn.
Special Listing Condition None
Pets Allowed Cats OK, Dogs OK
SIMILAR HOMES FOR SALE
Check for similar Single Family Homes at price around $420,000 in Elgin,IL

Active Under Contract
$555,000
2898 Killarny DR, Elgin, IL 60124
Listed by Bill Flemming of HomeSmart Connect LLC4 Beds 2.5 Baths 2,853 SqFt
Active
$517,040
613 Lismore CIR, Elgin, IL 60124
Listed by Bill Flemming of HomeSmart Connect LLC4 Beds 2.5 Baths 2,235 SqFt
Active Under Contract
$559,320
615 Lismore CIR, Elgin, IL 60124
Listed by Bill Flemming of HomeSmart Connect LLC4 Beds 2.5 Baths 2,675 SqFt
CONTACT


