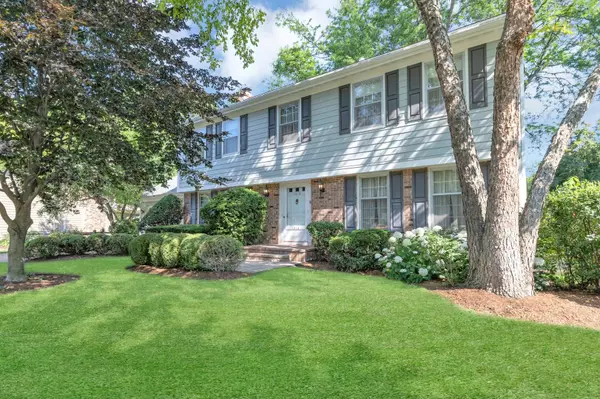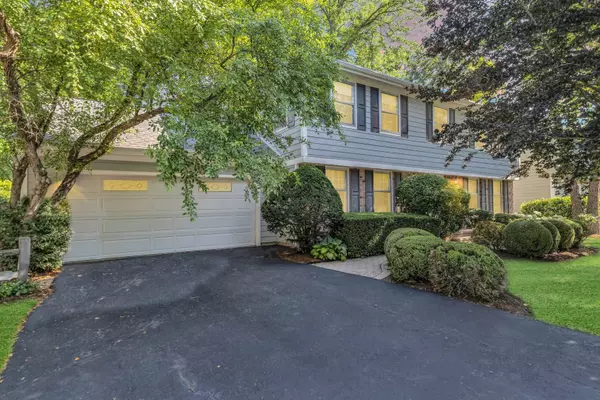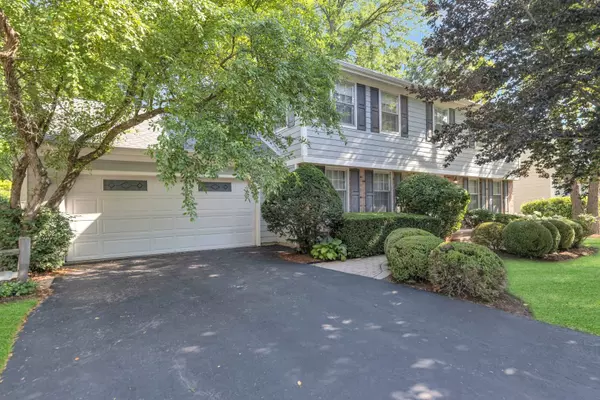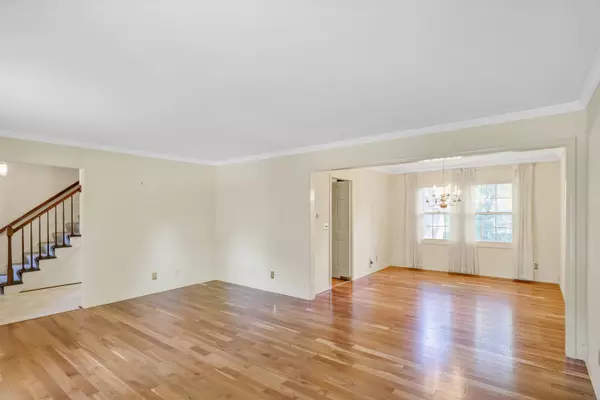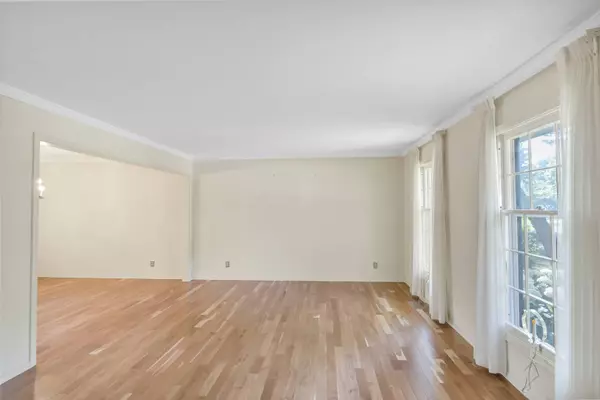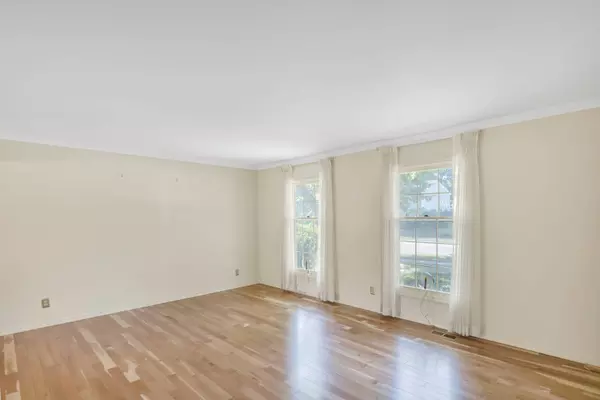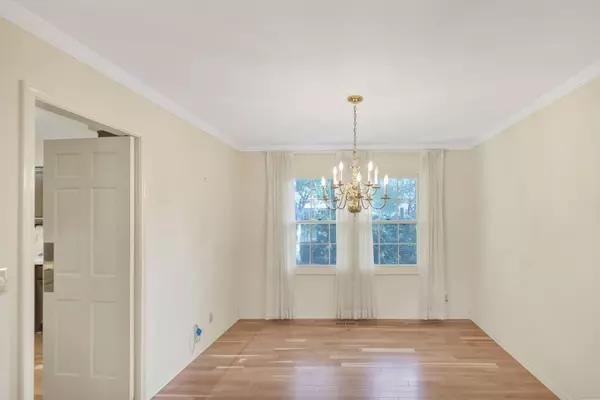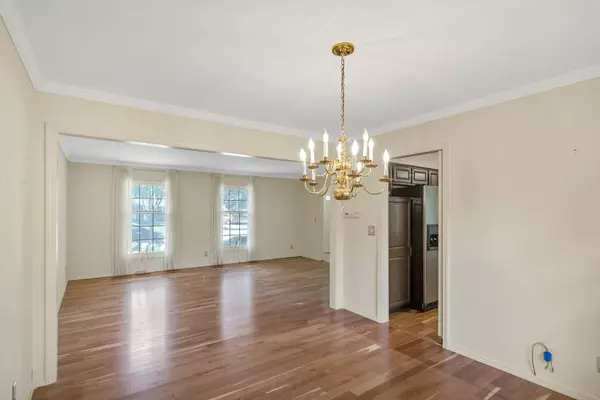
GALLERY
PROPERTY DETAIL
Key Details
Sold Price $436,0002.6%
Property Type Single Family Home
Sub Type Detached Single
Listing Status Sold
Purchase Type For Sale
Square Footage 2, 251 sqft
Price per Sqft $193
Subdivision Westfield Park
MLS Listing ID 12414854
Sold Date 08/08/25
Bedrooms 4
Full Baths 2
Half Baths 1
Year Built 1973
Annual Tax Amount $8,313
Tax Year 2024
Lot Size 0.328 Acres
Lot Dimensions 14302
Property Sub-Type Detached Single
Location
State IL
County Kane
Area Campton Hills / St. Charles
Rooms
Basement Unfinished, Full
Building
Building Description Vinyl Siding,Brick, No
Sewer Public Sewer
Water Public
Level or Stories 2 Stories
Structure Type Vinyl Siding,Brick
New Construction false
Interior
Heating Natural Gas, Forced Air
Cooling Central Air
Flooring Hardwood
Fireplaces Number 1
Fireplaces Type Wood Burning
Equipment Water-Softener Owned, Security System, Sump Pump
Fireplace Y
Appliance Dishwasher, Refrigerator, Washer, Dryer, Disposal, Oven, Humidifier
Laundry Main Level, Sink
Exterior
Garage Spaces 2.0
Community Features Park, Curbs, Sidewalks, Street Lights, Street Paved
Roof Type Asphalt
Schools
Elementary Schools Davis Elementary School
Middle Schools Thompson Middle School
High Schools St Charles East High School
School District 303 , 303, 303
Others
HOA Fee Include None
Ownership Fee Simple
Special Listing Condition None
SIMILAR HOMES FOR SALE
Check for similar Single Family Homes at price around $436,000 in St. Charles,IL

Active
$629,900
4012 Faith LN, St. Charles, IL 60174
Listed by Michelle Collingbourne of RE/MAX All Pro - St Charles3 Beds 2.5 Baths 2,300 SqFt
Active
$395,000
1034 N 5th AVE, St. Charles, IL 60174
Listed by Byron Weber of Coldwell Banker Realty4 Beds 2 Baths 1,110 SqFt
Active
$599,800
7N384 Whispering Willows ST, St. Charles, IL 60174
Listed by Mary Reuter Kenney of RE/MAX All Pro - St Charles3 Beds 3 Baths 2,776 SqFt
CONTACT


