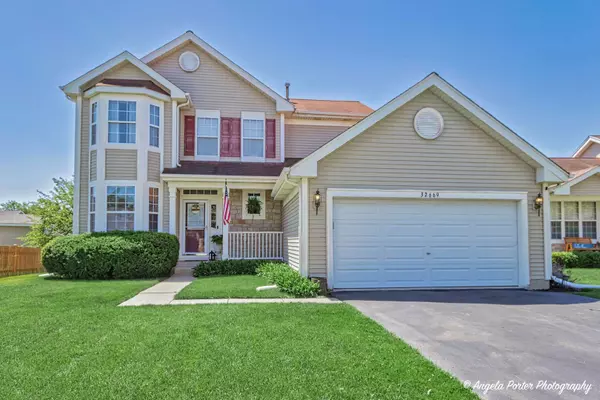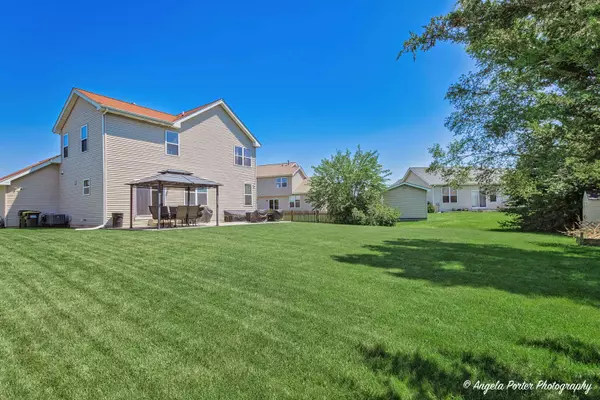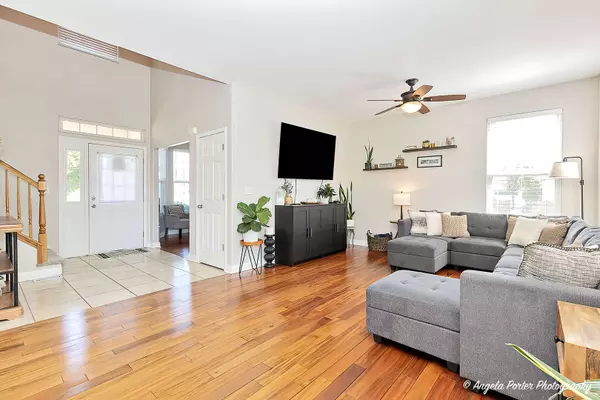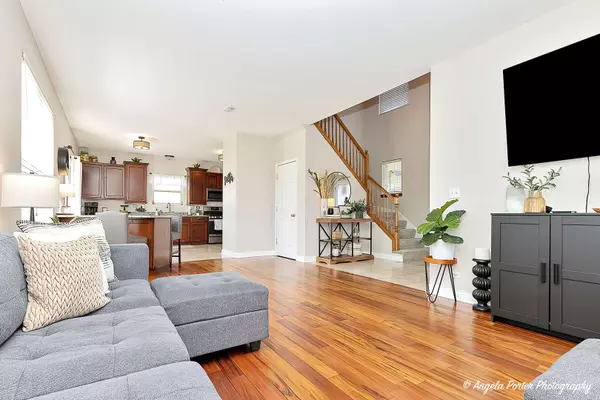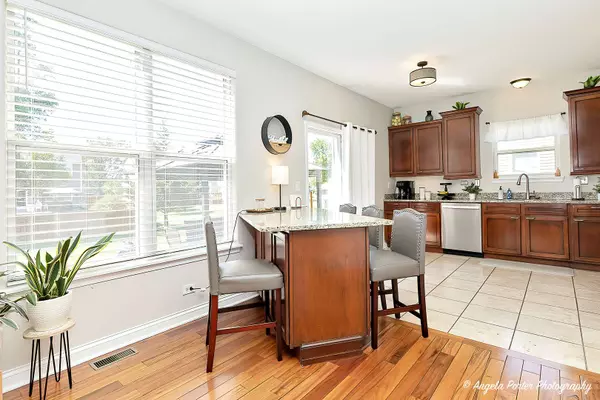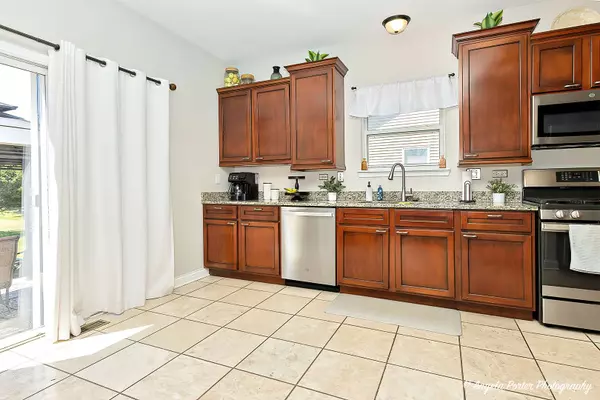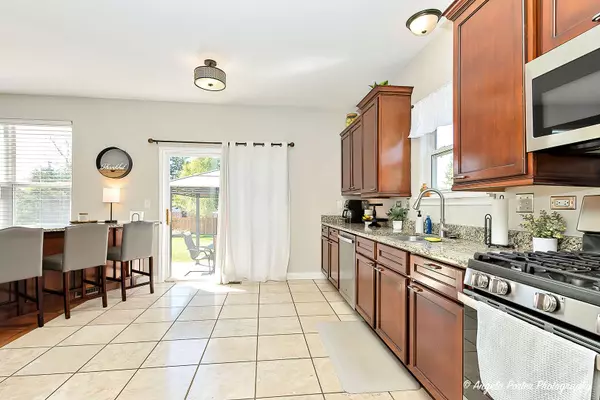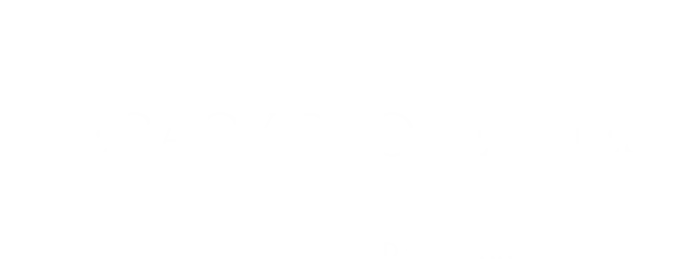
GALLERY
PROPERTY DETAIL
Key Details
Sold Price $350,000
Property Type Single Family Home
Sub Type Detached Single
Listing Status Sold
Purchase Type For Sale
Square Footage 1, 650 sqft
Price per Sqft $212
Subdivision Lakemoor Farms
MLS Listing ID 12079088
Sold Date 07/31/24
Bedrooms 4
Full Baths 3
Half Baths 1
HOA Fees $15/ann
Year Built 2002
Annual Tax Amount $8,715
Tax Year 2023
Lot Size 9,583 Sqft
Lot Dimensions 60X130
Property Sub-Type Detached Single
Location
State IL
County Lake
Area Holiday Hills / Johnsburg / Mchenry / Lakemoor /
Rooms
Basement Unfinished, Full
Building
Building Description Vinyl Siding, No
Sewer Public Sewer
Water Public
Level or Stories 2 Stories
Structure Type Vinyl Siding
New Construction false
Interior
Heating Natural Gas, Forced Air
Cooling Central Air
Fireplace N
Appliance Range, Microwave, Dishwasher, Refrigerator, Washer, Disposal, Stainless Steel Appliance(s)
Laundry Gas Dryer Hookup
Exterior
Garage Spaces 2.0
Community Features Park, Sidewalks, Street Lights, Street Paved
Roof Type Asphalt
Schools
Elementary Schools Mchenry Middle School
Middle Schools Mchenry Middle School
High Schools Grant Community High School
School District 15 , 15, 124
Others
HOA Fee Include Insurance
Ownership Fee Simple w/ HO Assn.
Special Listing Condition None
SIMILAR HOMES FOR SALE
Check for similar Single Family Homes at price around $350,000 in Lakemoor,IL

Active Under Contract
$299,900
1406 Channel Beach AVE, Johnsburg, IL 60051
Listed by Kevin Kalbach of Realty Executives Cornerstone3 Beds 2 Baths 1,620 SqFt
Active
$450,000
1515 N River RD, Mchenry, IL 60051
Listed by Elizabeth Hunt of Coldwell Banker Realty2 Beds 1 Bath 1,128 SqFt
Active Under Contract
$299,000
4117 N Johnsburg RD, Johnsburg, IL 60051
Listed by Heidi Peterson of RE/MAX Plaza3 Beds 1 Bath 1,525 SqFt
CONTACT


